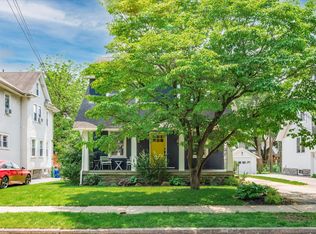Showings Start Friday April 1st. Open House Saturday April 2nd from 12-2 pm. Convenience and charm unite at this lovely cottage home situated on a friendly, sidewalk-lined street in the heart of Brookline-Havertown. The breezy, open front porch oozes curb appeal and provides the perfect place to relax and unwind, while the distinctive, oversize front French door bathes the entryway in glorious natural light. Inside, the well-designed main level features hardwood (pine) floors, decorative moldings, oversize windows, neutral paint and recessed lighting. The front foyer opens to a welcoming family room with wood-burning fireplace, custom built-ins and abundant natural light. From the living room, French doors lead to a sunny dining room with updated lighting and direct access to a cozy, upgraded screened-in back porch. Just off the dining room sits a eat-in kitchen with ample cabinetry, stainless steel appliances (including a gas cooktop), ceiling fan and built-in bench seating with adjacent Bay window overlooking the home's delightful backyard. A quarter bath and convenient storage nook complete this effortless first floor. Upstairs you'll find hardwood floors throughout, plus a large primary suite, full hallway bath and two secondary bedrooms with oversize windows. The primary suite runs the entire width of the home and features an ensuite bath and large closet with custom paneling. The unfinished basement currently houses a laundry area and storage space but offers endless potential for additional living space. Outside, a recently repaved private driveway leads to a detached two-car garage and flat, nicely sized backyard. All the best attractions of Brookline-Harvertown'including dining, parks, shopping, schools, public transit and the local library'are just steps away. Homes in this coveted neighborhood attend nationally ranked Haverford Township School District. New HVAC, updated electrical systems & gas cooking. In a perfect world, Seller's would prefer a 30 day settlement with a 60 day lease back. 2022-04-19
This property is off market, which means it's not currently listed for sale or rent on Zillow. This may be different from what's available on other websites or public sources.
