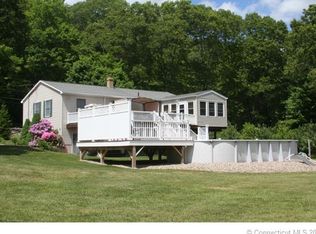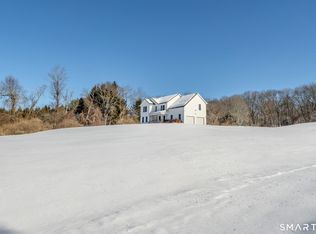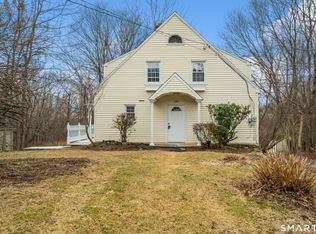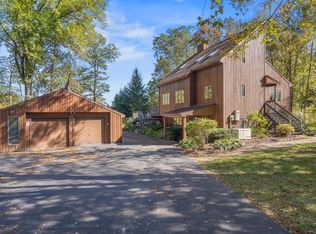Move-In Ready Home on 4.51 Acres with Recent Updates and Pond Access Enjoy peace of mind with major recent updates, including an 8-year roof, new septic system (installed October 2025), new furnace, brand-new water heater, and solar for energy efficiency and long-term savings. This spacious 3-bedroom, 2-bath home offers 2,304 sq. ft. of comfortable living space with a potential 4th bedroom or home office. Inside, you'll find a large kitchen with induction stove, dining room, and spacious living area that opens to a large deck with a fenced-in area - perfect for entertaining or relaxing. Set on 4.51 acres, the property features fruit trees and ownership of half a pond, offering a peaceful country setting just minutes from town conveniences. Move-in ready and meticulously maintained - this property is a must-see!
Under contract
$450,000
243 Kemp Road, Scotland, CT 06247
3beds
2,304sqft
Est.:
Single Family Residence
Built in 1990
4.51 Acres Lot
$443,700 Zestimate®
$195/sqft
$-- HOA
What's special
- 90 days |
- 148 |
- 0 |
Zillow last checked: 8 hours ago
Listing updated: February 06, 2026 at 11:04am
Listed by:
Cassie Ryniewicz (860)576-4122,
CR Premier Properties 860-315-9070,
Chelsea Greene 860-377-9422,
CR Premier Properties
Source: Smart MLS,MLS#: 24139693
Facts & features
Interior
Bedrooms & bathrooms
- Bedrooms: 3
- Bathrooms: 2
- Full bathrooms: 2
Primary bedroom
- Level: Upper
Bedroom
- Level: Upper
Bedroom
- Level: Upper
Dining room
- Level: Main
Living room
- Level: Main
Heating
- Hot Water, Oil
Cooling
- Ductless
Appliances
- Included: Oven/Range, Refrigerator, Freezer, Dishwasher, Washer, Dryer, Water Heater
- Laundry: Main Level
Features
- Basement: Full
- Attic: Pull Down Stairs
- Has fireplace: No
Interior area
- Total structure area: 2,304
- Total interior livable area: 2,304 sqft
- Finished area above ground: 2,304
Property
Parking
- Total spaces: 6
- Parking features: Attached, Paved, Unpaved
- Attached garage spaces: 2
Features
- Has view: Yes
- View description: Water
- Has water view: Yes
- Water view: Water
- Waterfront features: Waterfront, Pond
Lot
- Size: 4.51 Acres
- Features: Cleared
Details
- Parcel number: 1716477
- Zoning: RA
Construction
Type & style
- Home type: SingleFamily
- Architectural style: Cape Cod
- Property subtype: Single Family Residence
Materials
- Vinyl Siding
- Foundation: Concrete Perimeter
- Roof: Asphalt
Condition
- New construction: No
- Year built: 1990
Utilities & green energy
- Sewer: Septic Tank
- Water: Well
Community & HOA
HOA
- Has HOA: No
Location
- Region: Scotland
Financial & listing details
- Price per square foot: $195/sqft
- Tax assessed value: $267,680
- Annual tax amount: $8,413
- Date on market: 11/12/2025
Estimated market value
$443,700
$422,000 - $466,000
$2,646/mo
Price history
Price history
| Date | Event | Price |
|---|---|---|
| 12/29/2025 | Pending sale | $450,000$195/sqft |
Source: | ||
| 12/29/2025 | Listed for sale | $450,000$195/sqft |
Source: | ||
| 12/22/2025 | Pending sale | $450,000$195/sqft |
Source: | ||
| 11/15/2025 | Listed for sale | $450,000-1.4%$195/sqft |
Source: | ||
| 7/23/2025 | Listing removed | $456,500$198/sqft |
Source: | ||
Public tax history
Public tax history
| Year | Property taxes | Tax assessment |
|---|---|---|
| 2025 | $8,413 +5.7% | $267,680 |
| 2024 | $7,963 +21.8% | $267,680 +63.8% |
| 2023 | $6,536 +2.6% | $163,400 |
Find assessor info on the county website
BuyAbility℠ payment
Est. payment
$2,963/mo
Principal & interest
$2171
Property taxes
$634
Home insurance
$158
Climate risks
Neighborhood: 06247
Nearby schools
GreatSchools rating
- NAScotland Elementary SchoolGrades: PK-6Distance: 1.8 mi
- 4/10Parish Hill High SchoolGrades: 7-12Distance: 1.7 mi
- Loading





