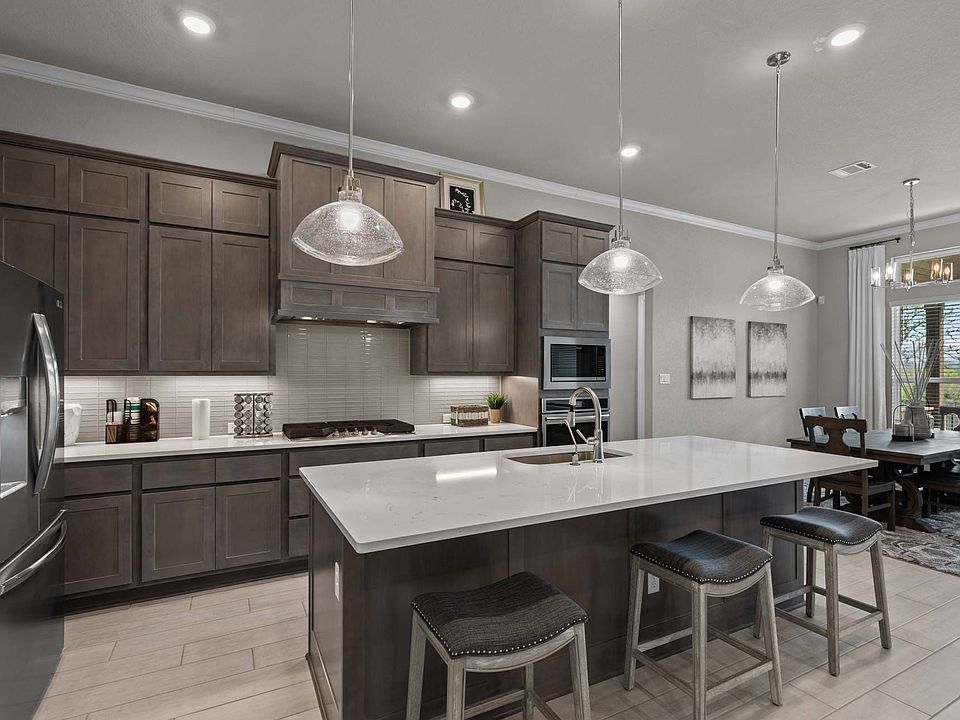**Within The Lanier's charming exterior lies three bedrooms and plenty of space. The kitchen features a large pantry, double-sided island and more than enough counter space. The open-concept family room/kitchen/dining room are perfect for entertaining. Read your favorite novel in the primary bedroom's gorgeous sitting area or discover the primary bath's split sinks and large walk-in closet.
Pending
Special offer
$406,000
243 Jereth Crossing, Castroville, TX 78009
4beds
2,295sqft
Single Family Residence
Built in 2024
7,840 sqft lot
$-- Zestimate®
$177/sqft
$13/mo HOA
- 394 days
- on Zillow |
- 119 |
- 3 |
Zillow last checked: 7 hours ago
Listing updated: April 16, 2025 at 09:28am
Listed by:
Dayton Schrader TREC #312921 (210) 757-9785,
eXp Realty
Source: SABOR,MLS#: 1755880
Travel times
Schedule tour
Select your preferred tour type — either in-person or real-time video tour — then discuss available options with the builder representative you're connected with.
Select a date
Facts & features
Interior
Bedrooms & bathrooms
- Bedrooms: 4
- Bathrooms: 4
- Full bathrooms: 3
- 1/2 bathrooms: 1
Primary bedroom
- Features: Walk-In Closet(s), Full Bath
- Area: 270
- Dimensions: 18 x 15
Bedroom 2
- Area: 168
- Dimensions: 14 x 12
Bedroom 3
- Area: 144
- Dimensions: 12 x 12
Bedroom 4
- Area: 144
- Dimensions: 12 x 12
Primary bathroom
- Features: Shower Only, Double Vanity
- Area: 81
- Dimensions: 9 x 9
Family room
- Area: 320
- Dimensions: 16 x 20
Kitchen
- Area: 160
- Dimensions: 10 x 16
Office
- Area: 216
- Dimensions: 18 x 12
Heating
- Central, 1 Unit, Natural Gas
Cooling
- Ceiling Fan(s), Central Air
Appliances
- Included: Cooktop, Built-In Oven, Microwave, Gas Cooktop, Disposal, Dishwasher, Plumbed For Ice Maker, Vented Exhaust Fan, Gas Water Heater, Plumb for Water Softener
- Laundry: Main Level, Lower Level, Washer Hookup, Dryer Connection
Features
- One Living Area, Eat-in Kitchen, Two Eating Areas, Kitchen Island, Pantry, Study/Library, Utility Room Inside, 1st Floor Lvl/No Steps, Open Floorplan, High Speed Internet, All Bedrooms Downstairs, Walk-In Closet(s), Ceiling Fan(s)
- Flooring: Ceramic Tile, Vinyl
- Windows: Double Pane Windows
- Has basement: No
- Attic: Pull Down Storage,Pull Down Stairs
- Number of fireplaces: 1
- Fireplace features: One
Interior area
- Total structure area: 2,295
- Total interior livable area: 2,295 sqft
Video & virtual tour
Property
Parking
- Total spaces: 2
- Parking features: Two Car Garage, Attached, Garage Door Opener
- Attached garage spaces: 2
Accessibility
- Accessibility features: Other
Features
- Levels: One
- Stories: 1
- Patio & porch: Covered
- Exterior features: Sprinkler System
- Pool features: None
Lot
- Size: 7,840 sqft
- Features: Curbs
Construction
Type & style
- Home type: SingleFamily
- Architectural style: Contemporary
- Property subtype: Single Family Residence
Materials
- Brick, 3 Sides Masonry, Stone, Fiber Cement
- Foundation: Slab
- Roof: Composition
Condition
- Under Construction,New Construction
- New construction: Yes
- Year built: 2024
Details
- Builder name: Davidson Homes
Utilities & green energy
- Electric: CPS
- Gas: CPS
- Sewer: Yancey, Sewer System
- Water: Yancey, Water System
- Utilities for property: Cable Available, Private Garbage Service
Community & HOA
Community
- Features: None
- Security: Smoke Detector(s)
- Subdivision: The Reserve at Potranco Oaks
HOA
- Has HOA: Yes
- HOA fee: $150 annually
- HOA name: DIAMOND ASSOCIATION MANAGEMENT
Location
- Region: Castroville
Financial & listing details
- Price per square foot: $177/sqft
- Price range: $406K - $406K
- Date on market: 4/8/2024
- Listing terms: Conventional,FHA,VA Loan,TX Vet,Cash
- Road surface type: Paved
About the community
Greenbelt
Welcome to The Reserve at Potranco Oaks by Davidson Homes - a stunning sanctuary within Castroville, TX. Enveloped in serenity, our community seamlessly blends contemporary luxury with enduring small-town charm.
Stroll along the tranquil, tree-lined trails or soak up the morning rays as you savor your coffee; the possibilities are endless.
Transform your everyday life into a retreat at The Reserve at Potranco Oaks, where serene living harmonizes with Texas hospitality. Embark on your next journey with us and arrange a community tour today! We eagerly await the opportunity to greet you home.
Sales Center Address: 113 Grace Ave, Castroville, TX 78009
LIMITED TIME: Save Thousands!
For a limited time, we're offering up to $23,000* to Use as You Choose!Source: Davidson Homes, Inc.

