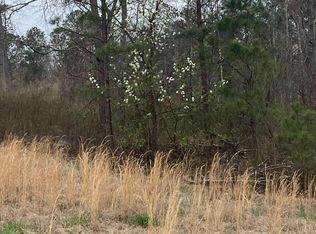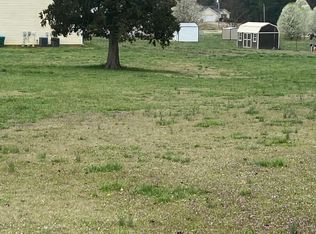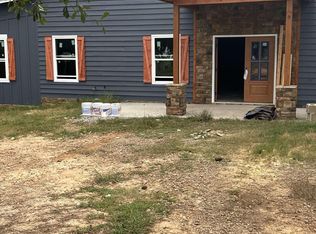Come and see it while it lasts, convertible to 5-bedroom home! Unique w/cabin elements on peaceful, level land near Winterville. Convenient access to shopping, medical offices, and Athens. No HOA fees. Large eat-in kitchen w/island, built-in appliances and desk, tiled backsplash, and custom cabinets. Master on main w/access to cozy sunroom. Upstairs, three bedrooms, a studio w/new natural hardwood floors, and room w/private full bathroom (potential suite)! Attic w/shelves. Can't decide whether you like a front porch better than a back porch? No problem, this home comes w/both. Circular driveways, wood fence around, and gate. Renovated! Optional: 32'x68' shop, 40'x68' shed, 14'x68' shed, with +/- 1 acre ($80K), 4.9 ac ($95K) or 8.2 ac ($123K). Move-in ready!
This property is off market, which means it's not currently listed for sale or rent on Zillow. This may be different from what's available on other websites or public sources.



