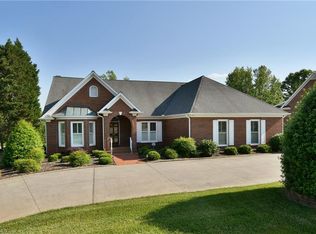CLASSIC GEORG.-ML GAR.SERIVCE ENT.-MSTR BR W/SIT.AREA & FP-COV.VERANDA-SPECTACULAR VIEW OF GOLF-DEN W/BACK STAIRS ADJ.TO BFAST W/BAY-KIT HASCHERRY CAB'S-GR W/VAULT.CEIL-MEAS.SUBJ.TO VERIF-153 ISLEWORTH DR-#14632
This property is off market, which means it's not currently listed for sale or rent on Zillow. This may be different from what's available on other websites or public sources.
