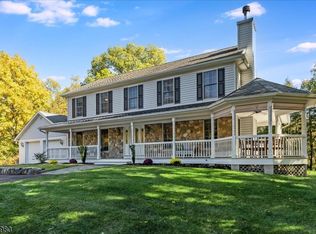Closed
$849,000
243 Intervale Rd, Parsippany-Troy Hills Twp., NJ 07046
4beds
3baths
--sqft
Single Family Residence
Built in ----
1.23 Acres Lot
$885,700 Zestimate®
$--/sqft
$4,677 Estimated rent
Home value
$885,700
Estimated sales range
Not available
$4,677/mo
Zestimate® history
Loading...
Owner options
Explore your selling options
What's special
Zillow last checked: 9 hours ago
Listing updated: August 06, 2025 at 04:18pm
Listed by:
Leonard Cipkins 973-334-9400,
Weichert Realtors,
Janet J. Wilkins
Bought with:
Leonard Cipkins
Weichert Realtors
Source: GSMLS,MLS#: 3960800
Price history
| Date | Event | Price |
|---|---|---|
| 8/5/2025 | Sold | $849,000 |
Source: | ||
| 5/30/2025 | Pending sale | $849,000 |
Source: | ||
| 5/6/2025 | Listed for sale | $849,000+158.8% |
Source: | ||
| 3/10/1999 | Sold | $328,000 |
Source: Public Record Report a problem | ||
Public tax history
| Year | Property taxes | Tax assessment |
|---|---|---|
| 2025 | $14,355 | $413,200 |
| 2024 | $14,355 +3.8% | $413,200 |
| 2023 | $13,830 +2.6% | $413,200 |
Find assessor info on the county website
Neighborhood: 07046
Nearby schools
GreatSchools rating
- 8/10Wildwood Elementary SchoolGrades: K-5Distance: 1 mi
- 8/10Briarcliff Elementary SchoolGrades: 6-8Distance: 0.9 mi
- 9/10Mountain Lakes High SchoolGrades: 9-12Distance: 1.2 mi
Get a cash offer in 3 minutes
Find out how much your home could sell for in as little as 3 minutes with a no-obligation cash offer.
Estimated market value$885,700
Get a cash offer in 3 minutes
Find out how much your home could sell for in as little as 3 minutes with a no-obligation cash offer.
Estimated market value
$885,700
