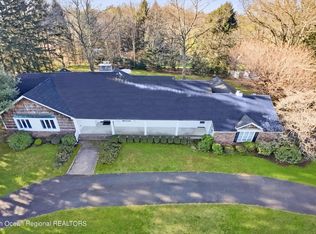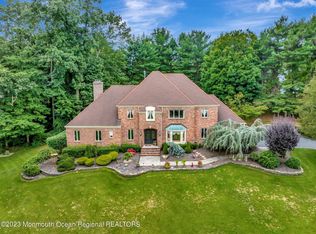Custom Ranch with Mother/Daughter possibilities! This elegant home features 3,600 sq ft on the main level, spacious marble entryway, 16' vaulted ceilings, an open floor plan, sun drenched living area, fireplace, master suite, wood flooring, brand new porcelain flrs, 8 skylights. Large Kitchen with Center Island, granite counter tops, brand new appliances opens up to a large deck that over looks a beautiful Grecian Anthony/Sylvan pool with a spa/waterfall surrounded by concrete. Plus a beautiful stamped concrete patio for entertaining. Backyard is completely fenced in and private! 2400 sq ft lower level is perfectly set up for an extended family with bathroom and living space. Circular driveway! Great schools system and location make this the perfect home!!!
This property is off market, which means it's not currently listed for sale or rent on Zillow. This may be different from what's available on other websites or public sources.

