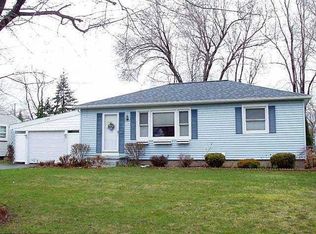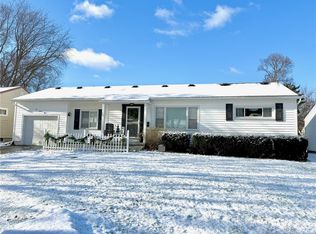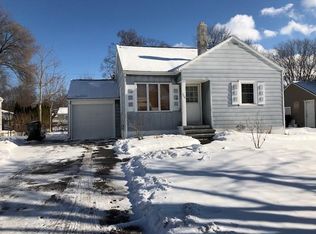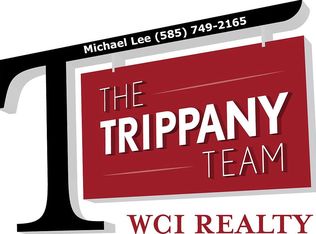Closed
$190,000
243 Hildegarde Rd, Rochester, NY 14626
3beds
1,200sqft
Single Family Residence
Built in 1955
10,497.96 Square Feet Lot
$228,100 Zestimate®
$158/sqft
$2,048 Estimated rent
Home value
$228,100
$212,000 - $244,000
$2,048/mo
Zestimate® history
Loading...
Owner options
Explore your selling options
What's special
LOCATION! LOCATION! LOCATION! THIS 3 BEDROOM, 1 1/2 BATH RANCH HAS THE CONVENIENT GREECE LOCATION YOU’VE BEEN HOPING FOR! SUNNY AND BRIGHT WITH A SEMI OPEN FLOOR PLAN. ENTER INTO THE LARGE LIVING ROOM WITH HARDWOOD FLOORS, ADORABLE SHELVING NICHE AND LARGE PICTURE WINDOW. DIRECT ACCESS TO THE OPEN KITCHEN COMPLETE WITH A BREAKFAST BAR, STAINLESS GAS OVEN/RANGE AND REFRIGERATOR INCLUDED. SEPARATE DINING AREA/FAMILY ROOM WITH NEWER LUXURY VINYL FLOORS, GAS HEATER AND ACCESS TO THE FRONT YARD AND GARAGE. ALL 3 BEDROOMS ARE GOOD SIZED WITH HARDWOOD FLOORS, LOTS OF SUNLIGHT AND A WELL APPOINTED, UPDATED FULL BATH. DRY BASEMENT HAS LAUNDRY HOOK UPS. MAJOR MECHANICS ARE NEWER. CENTRAL AIR AND 1 CAR GARAGE WITH EXTRA ROOM FOR SOME STORAGE. THE FENCED IN REAR YARD IS HUGE!! THIS IS A GREAT OPPORTUNITY TO PUT IN A LITTLE SWEAT EQUITY AND LIVE HAPPILY EVER AFTER! DON’T MISS YOUR CHANCE!! OFFERS ARE DUE MONDAY SEPTEMBER 11TH AT 2PM
Zillow last checked: 8 hours ago
Listing updated: October 18, 2023 at 09:44am
Listed by:
John Antetomaso 585-787-8888,
RE/MAX Plus
Bought with:
Melissa Belpanno, 10401301000
Keller Williams Realty Greater Rochester
Source: NYSAMLSs,MLS#: R1495458 Originating MLS: Rochester
Originating MLS: Rochester
Facts & features
Interior
Bedrooms & bathrooms
- Bedrooms: 3
- Bathrooms: 2
- Full bathrooms: 1
- 1/2 bathrooms: 1
- Main level bathrooms: 1
- Main level bedrooms: 3
Heating
- Gas, Forced Air, Space Heater
Cooling
- Central Air
Appliances
- Included: Exhaust Fan, Free-Standing Range, Gas Oven, Gas Range, Gas Water Heater, Oven, Refrigerator, Range Hood
- Laundry: In Basement
Features
- Breakfast Bar, Separate/Formal Dining Room, Separate/Formal Living Room, Living/Dining Room, Bedroom on Main Level, Main Level Primary
- Flooring: Hardwood, Luxury Vinyl, Varies, Vinyl
- Basement: Full
- Has fireplace: No
Interior area
- Total structure area: 1,200
- Total interior livable area: 1,200 sqft
Property
Parking
- Total spaces: 1
- Parking features: Attached, Garage, Garage Door Opener
- Attached garage spaces: 1
Features
- Levels: One
- Stories: 1
- Exterior features: Blacktop Driveway, Fence
- Fencing: Partial
Lot
- Size: 10,497 sqft
- Dimensions: 70 x 150
- Features: Residential Lot
Details
- Parcel number: 2628000741500010011000
- Special conditions: Estate
Construction
Type & style
- Home type: SingleFamily
- Architectural style: Ranch
- Property subtype: Single Family Residence
Materials
- Vinyl Siding
- Foundation: Block
- Roof: Asphalt
Condition
- Resale
- Year built: 1955
Utilities & green energy
- Electric: Circuit Breakers
- Sewer: Connected
- Water: Connected, Public
- Utilities for property: Cable Available, Sewer Connected, Water Connected
Community & neighborhood
Location
- Region: Rochester
- Subdivision: Hildegarde Road
Other
Other facts
- Listing terms: Cash,Conventional,FHA,VA Loan
Price history
| Date | Event | Price |
|---|---|---|
| 10/13/2023 | Sold | $190,000+26.8%$158/sqft |
Source: | ||
| 9/12/2023 | Pending sale | $149,900$125/sqft |
Source: | ||
| 9/6/2023 | Listed for sale | $149,900$125/sqft |
Source: | ||
Public tax history
| Year | Property taxes | Tax assessment |
|---|---|---|
| 2024 | -- | $120,600 |
| 2023 | -- | $120,600 +7.7% |
| 2022 | -- | $112,000 |
Find assessor info on the county website
Neighborhood: 14626
Nearby schools
GreatSchools rating
- 5/10Buckman Heights Elementary SchoolGrades: 3-5Distance: 0.6 mi
- 3/10Olympia High SchoolGrades: 6-12Distance: 0.7 mi
- NAHolmes Road Elementary SchoolGrades: K-2Distance: 0.8 mi
Schools provided by the listing agent
- District: Greece
Source: NYSAMLSs. This data may not be complete. We recommend contacting the local school district to confirm school assignments for this home.



