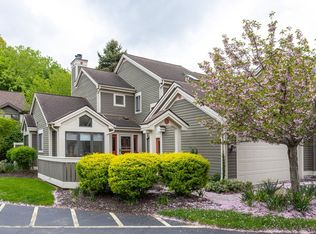Closed
$284,900
243 Highland Pkwy, Rochester, NY 14620
3beds
1,660sqft
Townhouse
Built in 1988
1,742.4 Square Feet Lot
$316,800 Zestimate®
$172/sqft
$2,183 Estimated rent
Home value
$316,800
$301,000 - $333,000
$2,183/mo
Zestimate® history
Loading...
Owner options
Explore your selling options
What's special
Pristine & Updated 2 Story Townhome for Sale in the Highland Park Neighborhood of Rochester…Welcome To 243 Highland Pkwy! Fantastic Location, Tucked Away…Walk to Highland Park! This 3 BR, 1.5 BA Home Offers 1,610 Sq Ft of Living Space. You’ll Be Greeted By The Spacious, Open Floor Plan. Tons of Updates Throughout! New Flooring ‘19! Light Filled Living Room & Dining Area Feature Gleaming Hardwoods & Leads to Cozy Sitting Area w/Vaulted Ceiling, Skylights & WB Fireplace. Glassed Door Leads to Newly Stained Back Deck w/Privacy Fence Overlooking .04 Treed Lot. GORGEOUS Updated Eat-in Kitchen Boasts Vaulted Ceiling w/Skylights, Tiled Floor, Granite Countertops, Island w/Bar Seating, Stainless Steel Appliances, Abundant NEW Cabinetry, Tiled Backsplash, Pantry & TONS of Natural Light. Updated 1st Floor Powder Room Offers Convenience. 2nd Floor Offers 3 Generous Sized BR’s. Large Primary BR Features Large En Suite BA w/NEW Toilet & Vanity. Full Basement for Additional Storage & Laundry Area. Attached 1 Car Garage w/NEW Garage Door! Don’t Miss This Opportunity for Maintenance Free Living Minutes from Everything!
Zillow last checked: 8 hours ago
Listing updated: December 05, 2023 at 11:30am
Listed by:
Susan E. Glenz 585-340-4940,
Keller Williams Realty Greater Rochester
Bought with:
Susan E. Glenz, 10301214679
Keller Williams Realty Greater Rochester
Source: NYSAMLSs,MLS#: R1499012 Originating MLS: Rochester
Originating MLS: Rochester
Facts & features
Interior
Bedrooms & bathrooms
- Bedrooms: 3
- Bathrooms: 2
- Full bathrooms: 1
- 1/2 bathrooms: 1
- Main level bathrooms: 1
Heating
- Gas, Forced Air
Cooling
- Central Air
Appliances
- Included: Dryer, Dishwasher, Electric Oven, Electric Range, Free-Standing Range, Disposal, Gas Water Heater, Microwave, Oven, Refrigerator, Washer
- Laundry: In Basement
Features
- Ceiling Fan(s), Cathedral Ceiling(s), Separate/Formal Dining Room, Entrance Foyer, Eat-in Kitchen, Separate/Formal Living Room, Granite Counters, Jetted Tub, Kitchen Island, Living/Dining Room, Pantry, Solid Surface Counters, Skylights, Window Treatments, Bath in Primary Bedroom, Programmable Thermostat
- Flooring: Ceramic Tile, Hardwood, Laminate, Tile, Varies
- Windows: Drapes, Skylight(s), Thermal Windows
- Basement: Full,Sump Pump
- Number of fireplaces: 1
Interior area
- Total structure area: 1,660
- Total interior livable area: 1,660 sqft
Property
Parking
- Total spaces: 1
- Parking features: Assigned, Attached, Covered, Garage, Other, Two Spaces, See Remarks, Garage Door Opener
- Attached garage spaces: 1
Features
- Levels: Two
- Stories: 2
- Patio & porch: Deck
- Exterior features: Deck, Fence
- Fencing: Partial
Lot
- Size: 1,742 sqft
- Dimensions: 25 x 88
- Features: Residential Lot
Details
- Parcel number: 26140013626000010490390000
- Special conditions: Standard
Construction
Type & style
- Home type: Townhouse
- Property subtype: Townhouse
Materials
- Vinyl Siding, Wood Siding, Copper Plumbing
- Roof: Asphalt,Shingle
Condition
- Resale
- Year built: 1988
Utilities & green energy
- Electric: Circuit Breakers
- Sewer: Connected
- Water: Connected, Public
- Utilities for property: Cable Available, High Speed Internet Available, Sewer Connected, Water Connected
Community & neighborhood
Location
- Region: Rochester
- Subdivision: 225-265 Hlnd Pkwy
HOA & financial
HOA
- HOA fee: $440 monthly
- Amenities included: None
- Services included: Common Area Maintenance, Maintenance Structure, Other, Snow Removal, See Remarks
- Association name: Kenrick Corp
- Association phone: 585-424-1540
Other
Other facts
- Listing terms: Cash,Conventional,FHA,VA Loan
Price history
| Date | Event | Price |
|---|---|---|
| 12/1/2023 | Sold | $284,900+3.6%$172/sqft |
Source: | ||
| 10/5/2023 | Pending sale | $274,900$166/sqft |
Source: | ||
| 9/20/2023 | Listed for sale | $274,900+63.7%$166/sqft |
Source: | ||
| 10/5/2010 | Listing removed | $167,900+10.5%$101/sqft |
Source: Hunt Real Estate ERA Columbus Division #r929565 Report a problem | ||
| 4/2/2010 | Sold | $152,000-9.5%$92/sqft |
Source: Public Record Report a problem | ||
Public tax history
| Year | Property taxes | Tax assessment |
|---|---|---|
| 2024 | -- | $284,900 +28.2% |
| 2023 | -- | $222,300 |
| 2022 | -- | $222,300 |
Find assessor info on the county website
Neighborhood: Ellwanger-Barry
Nearby schools
GreatSchools rating
- 2/10Anna Murray-Douglass AcademyGrades: PK-8Distance: 0.8 mi
- 1/10James Monroe High SchoolGrades: 9-12Distance: 0.9 mi
- 2/10School Without WallsGrades: 9-12Distance: 1 mi
Schools provided by the listing agent
- District: Rochester
Source: NYSAMLSs. This data may not be complete. We recommend contacting the local school district to confirm school assignments for this home.
