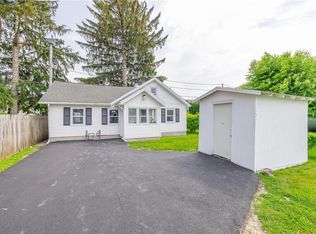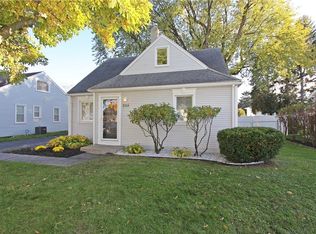Closed
$263,000
243 Heberle Rd, Rochester, NY 14609
3beds
1,396sqft
Single Family Residence
Built in 2004
4,791.6 Square Feet Lot
$277,500 Zestimate®
$188/sqft
$2,039 Estimated rent
Maximize your home sale
Get more eyes on your listing so you can sell faster and for more.
Home value
$277,500
$255,000 - $302,000
$2,039/mo
Zestimate® history
Loading...
Owner options
Explore your selling options
What's special
Beautiful 2004 home with brand new roof in '22. The front door opens to a bright and open use living/dining area with vaulted ceilings and built in surround sound. The kitchen has granite countertops, new dishwasher, stainless steel appliances, gas range, tiled backsplash, and garbage disposal. Sliding glass doors open to a deck overlooking a fully fenced backyard and firepit. The first floor boasts large coat closet, convenient half bath, and laundry room. Atop centerpiece stairs are three bedrooms, including a spacious primary bedroom with double closets, and full bath. Throughout the home, beautiful hardwood floors + large windows create a bright, warm space. The attached 2-car garage and full basement with cedar closet provide plenty of storage space. Central air and furnace humidifier keep home comfortable year round. Don't wait on this one- truly a rare gem!!
Zillow last checked: 8 hours ago
Listing updated: January 06, 2025 at 07:33am
Listed by:
Thomas DeManincor 585-371-5054,
Tom D Realty LLC
Bought with:
Jonathan M. Pecora, 10301223338
Keller Williams Realty Greater Rochester
Source: NYSAMLSs,MLS#: R1569074 Originating MLS: Rochester
Originating MLS: Rochester
Facts & features
Interior
Bedrooms & bathrooms
- Bedrooms: 3
- Bathrooms: 2
- Full bathrooms: 1
- 1/2 bathrooms: 1
- Main level bathrooms: 1
Heating
- Gas, Forced Air
Cooling
- Central Air
Appliances
- Included: Dryer, Dishwasher, Disposal, Gas Oven, Gas Range, Gas Water Heater, Refrigerator, Washer
- Laundry: Main Level
Features
- Cedar Closet(s), Cathedral Ceiling(s), Dining Area, Separate/Formal Living Room, Granite Counters, Living/Dining Room, Other, Pantry, See Remarks, Sliding Glass Door(s)
- Flooring: Ceramic Tile, Hardwood, Varies
- Doors: Sliding Doors
- Basement: Full,Sump Pump
- Has fireplace: No
Interior area
- Total structure area: 1,396
- Total interior livable area: 1,396 sqft
Property
Parking
- Total spaces: 2
- Parking features: Attached, Garage, Garage Door Opener
- Attached garage spaces: 2
Features
- Levels: Two
- Stories: 2
- Patio & porch: Deck
- Exterior features: Blacktop Driveway, Deck, Fully Fenced
- Fencing: Full
Lot
- Size: 4,791 sqft
- Dimensions: 40 x 121
- Features: Rectangular, Rectangular Lot, Residential Lot
Details
- Parcel number: 2634000921100004055000
- Special conditions: Standard
Construction
Type & style
- Home type: SingleFamily
- Architectural style: Contemporary,Colonial
- Property subtype: Single Family Residence
Materials
- Vinyl Siding, Copper Plumbing
- Foundation: Block
- Roof: Asphalt
Condition
- Resale
- Year built: 2004
Utilities & green energy
- Electric: Circuit Breakers
- Sewer: Connected
- Water: Connected, Public
- Utilities for property: Cable Available, Sewer Connected, Water Connected
Community & neighborhood
Location
- Region: Rochester
- Subdivision: Culver Manor
Other
Other facts
- Listing terms: Cash,Conventional,FHA,VA Loan
Price history
| Date | Event | Price |
|---|---|---|
| 12/20/2024 | Sold | $263,000+5.2%$188/sqft |
Source: | ||
| 11/15/2024 | Pending sale | $249,900$179/sqft |
Source: | ||
| 10/19/2024 | Listed for sale | $249,900$179/sqft |
Source: | ||
| 10/19/2024 | Pending sale | $249,900$179/sqft |
Source: | ||
| 9/30/2024 | Listed for sale | $249,900+24.9%$179/sqft |
Source: | ||
Public tax history
| Year | Property taxes | Tax assessment |
|---|---|---|
| 2024 | -- | $212,000 |
| 2023 | -- | $212,000 +42.4% |
| 2022 | -- | $148,900 |
Find assessor info on the county website
Neighborhood: 14609
Nearby schools
GreatSchools rating
- 4/10Laurelton Pardee Intermediate SchoolGrades: 3-5Distance: 0.4 mi
- 3/10East Irondequoit Middle SchoolGrades: 6-8Distance: 0.2 mi
- 6/10Eastridge Senior High SchoolGrades: 9-12Distance: 0.9 mi
Schools provided by the listing agent
- District: East Irondequoit
Source: NYSAMLSs. This data may not be complete. We recommend contacting the local school district to confirm school assignments for this home.

