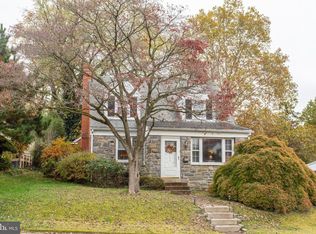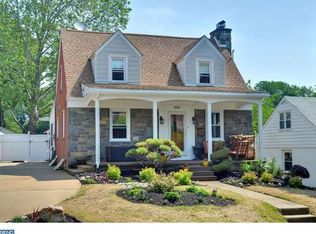Sold for $440,000
$440,000
243 Hawthorne Rd, Morton, PA 19070
4beds
1,506sqft
Single Family Residence
Built in 1950
9,583 Square Feet Lot
$474,600 Zestimate®
$292/sqft
$3,001 Estimated rent
Home value
$474,600
$437,000 - $517,000
$3,001/mo
Zestimate® history
Loading...
Owner options
Explore your selling options
What's special
Well Maintained Mozino Cape Cod in Excellent Condition featuring Four Bedrooms and Two full Bathrooms with Fabulous Two Car Garage in Stoney Creek area of Morton Borough and desirable Springfield School District. First Floor has Spacious Combination Living Room and Dining Room with Hardwood Floors, Modern Upgraded Kitchen with Gas Stove and Sliders to Backyard, Main Bedroom with Nice Size Closet, Second Bedroom, and Full Bathroom. Second Floor has Two Nice Size Bedrooms and Modern Full Bathroom. Lower Level features a Finished Recreation Room perfect for Big TV watching your Favorite Teams and Movies, and Combination Utility and Laundry. The Detached Oversized Two Car Garage would Delight any Contractor, Mechanic or Car Enthusiast with Heat and Electric and Loft with pull down stairs ideal for Storage. The Back Yard is an Private Oasis with Deck and Koi Pond perfect for Entertaining, Relaxing, Barbecues and Family Gatherings. There is a One Year Home Warranty to the Buyer at Settlement, Great Location convenient to Schools, Shopping, Baltimore Pike and Morton Septa Train Station to Philadelphia and Wilmington. Inspect and Make a Serious Offer and This Fine Home will be Yours !!
Zillow last checked: 8 hours ago
Listing updated: October 25, 2024 at 04:46am
Listed by:
Kevin Gallagher 610-724-2313,
RE/MAX Town & Country
Bought with:
Jay Edwards, RS338180
OCF Realty LLC - Philadelphia
Source: Bright MLS,MLS#: PADE2069276
Facts & features
Interior
Bedrooms & bathrooms
- Bedrooms: 4
- Bathrooms: 2
- Full bathrooms: 2
- Main level bathrooms: 2
- Main level bedrooms: 4
Basement
- Area: 0
Heating
- Forced Air, Natural Gas
Cooling
- Central Air, Electric
Appliances
- Included: Gas Water Heater
Features
- Basement: Full,Partially Finished
- Has fireplace: No
Interior area
- Total structure area: 1,506
- Total interior livable area: 1,506 sqft
- Finished area above ground: 1,506
- Finished area below ground: 0
Property
Parking
- Total spaces: 2
- Parking features: Garage Faces Front, Oversized, Detached, Driveway
- Garage spaces: 2
- Has uncovered spaces: Yes
Accessibility
- Accessibility features: None
Features
- Levels: Two
- Stories: 2
- Pool features: None
Lot
- Size: 9,583 sqft
- Dimensions: 60.00 x 163.00
Details
- Additional structures: Above Grade, Below Grade
- Parcel number: 29000021700
- Zoning: RESI
- Special conditions: Standard
Construction
Type & style
- Home type: SingleFamily
- Architectural style: Cape Cod
- Property subtype: Single Family Residence
Materials
- Stucco
- Foundation: Block
Condition
- New construction: No
- Year built: 1950
Utilities & green energy
- Sewer: Public Sewer
- Water: Public
Community & neighborhood
Location
- Region: Morton
- Subdivision: Stoney Creek
- Municipality: MORTON BORO
Other
Other facts
- Listing agreement: Exclusive Right To Sell
- Ownership: Fee Simple
Price history
| Date | Event | Price |
|---|---|---|
| 7/22/2024 | Sold | $440,000-2.2%$292/sqft |
Source: | ||
| 6/20/2024 | Contingent | $450,000$299/sqft |
Source: | ||
| 6/12/2024 | Listed for sale | $450,000$299/sqft |
Source: | ||
Public tax history
| Year | Property taxes | Tax assessment |
|---|---|---|
| 2025 | $5,923 +5.1% | $233,040 |
| 2024 | $5,637 +3.2% | $233,040 |
| 2023 | $5,461 -21.5% | $233,040 |
Find assessor info on the county website
Neighborhood: 19070
Nearby schools
GreatSchools rating
- 8/10Sabold El SchoolGrades: 2-5Distance: 0.5 mi
- 6/10Richardson Middle SchoolGrades: 6-8Distance: 1 mi
- 10/10Springfield High SchoolGrades: 9-12Distance: 1 mi
Schools provided by the listing agent
- High: Springfield
- District: Springfield
Source: Bright MLS. This data may not be complete. We recommend contacting the local school district to confirm school assignments for this home.
Get a cash offer in 3 minutes
Find out how much your home could sell for in as little as 3 minutes with a no-obligation cash offer.
Estimated market value$474,600
Get a cash offer in 3 minutes
Find out how much your home could sell for in as little as 3 minutes with a no-obligation cash offer.
Estimated market value
$474,600

