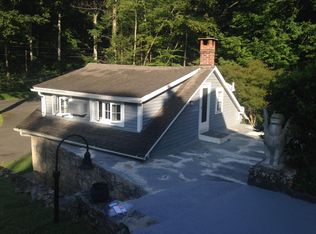Sold for $628,000
$628,000
243 Hattertown Road, Monroe, CT 06468
4beds
4,460sqft
Single Family Residence
Built in 1987
2.01 Acres Lot
$814,600 Zestimate®
$141/sqft
$5,078 Estimated rent
Home value
$814,600
$766,000 - $872,000
$5,078/mo
Zestimate® history
Loading...
Owner options
Explore your selling options
What's special
Welcome to 243 Hattertown Road a beautiful 4 bedroom, 2.5 bath colonial set back on a 2 acre lot on the Monroe/Easton border. Enter the home through the grand foyer and to the left you will find the formal sitting room equipped with wood burning fireplace and hard wood floors under the wall to wall carpet. To the right is the formal dining room perfect for entertaining. Oversized eat- in kitchen with newer appliances and granite countertops. Gorgeous great room with custom built-ins, hardwood floors and loads of sunlight. Off the kitchen you will find a bonus family room with wood burning fireplace, half bath and cozy sun room. The second floor offers a large master bedroom and master bath, three additional nice sized bedrooms and full bathroom. Hardwood flooring throughout the home. 3 year old roof and gutters Brand new HVAC system. 1K sq feet of finished living space in the lower level. Beautiful backyard with oversized deck and loads of privacy in both the front and backyard. Beautiful parks and walking trails are part of Monroe's charm. Stop by and see the endless possibilities.
Zillow last checked: 8 hours ago
Listing updated: April 03, 2023 at 12:28pm
Listed by:
Liz Moretti 203-610-1304,
BHGRE Gaetano Marra Homes 203-627-8726
Bought with:
Alan Chambers, RES.0797373
eXp Realty
Source: Smart MLS,MLS#: 170512641
Facts & features
Interior
Bedrooms & bathrooms
- Bedrooms: 4
- Bathrooms: 3
- Full bathrooms: 2
- 1/2 bathrooms: 1
Primary bedroom
- Features: Full Bath, Hardwood Floor, Walk-In Closet(s)
- Level: Upper
- Area: 246.5 Square Feet
- Dimensions: 17 x 14.5
Bedroom
- Features: Hardwood Floor
- Level: Upper
- Area: 97.75 Square Feet
- Dimensions: 11.5 x 8.5
Bedroom
- Features: Hardwood Floor
- Level: Upper
- Area: 195.75 Square Feet
- Dimensions: 14.5 x 13.5
Bedroom
- Features: Fireplace
- Level: Upper
- Area: 170.5 Square Feet
- Dimensions: 11 x 15.5
Bathroom
- Level: Main
- Area: 35 Square Feet
- Dimensions: 7 x 5
Bathroom
- Level: Upper
- Area: 55 Square Feet
- Dimensions: 10 x 5.5
Dining room
- Features: Hardwood Floor
- Level: Main
- Area: 188.5 Square Feet
- Dimensions: 14.5 x 13
Family room
- Features: Fireplace, Hardwood Floor
- Level: Upper
- Area: 234 Square Feet
- Dimensions: 18 x 13
Great room
- Features: Built-in Features, Hardwood Floor, Vaulted Ceiling(s)
- Level: Main
- Area: 586.5 Square Feet
- Dimensions: 25.5 x 23
Kitchen
- Features: Granite Counters
- Level: Main
- Area: 256.5 Square Feet
- Dimensions: 13.5 x 19
Living room
- Features: Fireplace, Hardwood Floor
- Level: Main
- Area: 246.5 Square Feet
- Dimensions: 17 x 14.5
Sun room
- Features: Hardwood Floor
- Level: Main
- Area: 145 Square Feet
- Dimensions: 14.5 x 10
Heating
- Forced Air, Oil
Cooling
- Central Air
Appliances
- Included: Oven/Range, Microwave, Refrigerator, Dishwasher, Washer, Dryer, Water Heater, Electric Water Heater
- Laundry: Lower Level, Mud Room
Features
- Central Vacuum
- Doors: French Doors
- Basement: Full
- Attic: Walk-up
- Number of fireplaces: 2
Interior area
- Total structure area: 4,460
- Total interior livable area: 4,460 sqft
- Finished area above ground: 3,460
- Finished area below ground: 1,000
Property
Parking
- Total spaces: 2
- Parking features: Attached, Paved
- Attached garage spaces: 2
- Has uncovered spaces: Yes
Features
- Patio & porch: Deck
- Exterior features: Rain Gutters
Lot
- Size: 2.01 Acres
- Features: Secluded, Wooded
Details
- Parcel number: 174901
- Zoning: RF2
Construction
Type & style
- Home type: SingleFamily
- Architectural style: Colonial
- Property subtype: Single Family Residence
Materials
- Wood Siding
- Foundation: Concrete Perimeter
- Roof: Asphalt
Condition
- New construction: No
- Year built: 1987
Utilities & green energy
- Sewer: Septic Tank
- Water: Well
Community & neighborhood
Security
- Security features: Security System
Location
- Region: Monroe
- Subdivision: Upper Stepney
Price history
| Date | Event | Price |
|---|---|---|
| 4/3/2023 | Sold | $628,000-3.2%$141/sqft |
Source: | ||
| 10/24/2022 | Price change | $649,000-4.4%$146/sqft |
Source: | ||
| 10/3/2022 | Price change | $679,000-2.9%$152/sqft |
Source: | ||
| 8/1/2022 | Listed for sale | $699,000+86.4%$157/sqft |
Source: | ||
| 6/25/1990 | Sold | $375,000-6.3%$84/sqft |
Source: Public Record Report a problem | ||
Public tax history
| Year | Property taxes | Tax assessment |
|---|---|---|
| 2025 | $13,457 -2.8% | $469,370 +29.7% |
| 2024 | $13,846 +1.9% | $361,800 |
| 2023 | $13,586 +1.9% | $361,800 |
Find assessor info on the county website
Neighborhood: Stepney
Nearby schools
GreatSchools rating
- 8/10Stepney Elementary SchoolGrades: K-5Distance: 1.7 mi
- 7/10Jockey Hollow SchoolGrades: 6-8Distance: 2.9 mi
- 9/10Masuk High SchoolGrades: 9-12Distance: 4.9 mi
Schools provided by the listing agent
- Elementary: Stepney
- Middle: Jockey Hollow
- High: Masuk
Source: Smart MLS. This data may not be complete. We recommend contacting the local school district to confirm school assignments for this home.
Get pre-qualified for a loan
At Zillow Home Loans, we can pre-qualify you in as little as 5 minutes with no impact to your credit score.An equal housing lender. NMLS #10287.
Sell for more on Zillow
Get a Zillow Showcase℠ listing at no additional cost and you could sell for .
$814,600
2% more+$16,292
With Zillow Showcase(estimated)$830,892
