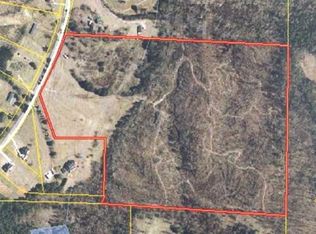Spacious 2-story on one of largest CULDESAC lots in neighborhood! Meticulously maintained by original owners, & numerous builder upgrades you will appreciate! Main level features 9' ceilings, formal dining, 1/2 bath, family room w/floor-to-ceiling stone FP, spacious kitchen w/island, pantry & built-in breakfast nook. FIVE bedrooms & laundry room upstairs. Lavish master w/large walk-in closet, sitting area, 2nd FP, custom lighting, gorgeous bath w/double vanity, soaking tub, separate tiled shower. Fenced backyard made w/large deck, & wooded area behind for added privacy!
This property is off market, which means it's not currently listed for sale or rent on Zillow. This may be different from what's available on other websites or public sources.
