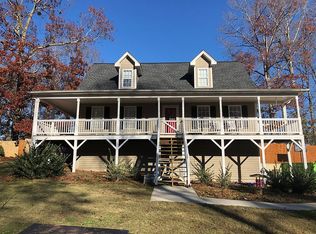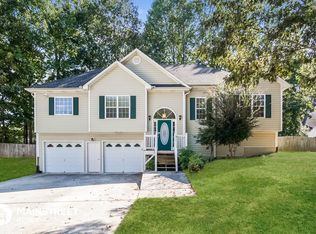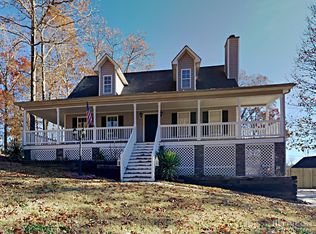Closed
$294,000
243 Glen Ridge Dr, Villa Rica, GA 30180
4beds
1,870sqft
Single Family Residence
Built in 2002
0.49 Acres Lot
$309,400 Zestimate®
$157/sqft
$2,009 Estimated rent
Home value
$309,400
$294,000 - $325,000
$2,009/mo
Zestimate® history
Loading...
Owner options
Explore your selling options
What's special
Welcome Home to 243 Glen Ridge Drive! This charming 4 bedroom, 2.5 bathroom single-family home features NO HOA, mature landscaping, a rocking chair front porch, hard surface flooring on the main level, fresh paint throughout, and brand new carpet on the upper level. The main level includes a spacious living room with fireplace, open dining area with a large bay window, and a convenient powder room. The well-appointed kitchen boasts custom backsplash, ample counter space, loads of cabinet space, and easy access to the back deck. The main-level primary bedroom offers a private retreat with an en suite bath, complete with double vanities, a separate shower and soaking tub. Upstairs features three generous bedrooms, a full bath, and laundry area. The large rear deck offers wooded views and the 2-car garage is perfect for parking or storage. Fantastic opportunity to add additional square footage by transforming the large unfinished basement into usable living space. Close to I-20, shopping, and entertainment. Click the Virtual Tour link to experience the 3D walkthrough.
Zillow last checked: 8 hours ago
Listing updated: June 16, 2025 at 09:37am
Listed by:
Christine Harvey 470-401-0246,
Orchard Brokerage, LLC
Bought with:
Shawn DoVale, 366330
Harry Norman Realtors
Source: GAMLS,MLS#: 10260164
Facts & features
Interior
Bedrooms & bathrooms
- Bedrooms: 4
- Bathrooms: 3
- Full bathrooms: 2
- 1/2 bathrooms: 1
- Main level bathrooms: 1
- Main level bedrooms: 1
Heating
- Electric, Forced Air, Heat Pump
Cooling
- Ceiling Fan(s), Central Air, Zoned
Appliances
- Included: Dishwasher, Microwave
- Laundry: Upper Level
Features
- Vaulted Ceiling(s), Double Vanity, Rear Stairs, Master On Main Level, Split Bedroom Plan
- Flooring: Hardwood, Carpet, Other
- Basement: Interior Entry,Full
- Number of fireplaces: 1
- Fireplace features: Living Room
- Common walls with other units/homes: No Common Walls
Interior area
- Total structure area: 1,870
- Total interior livable area: 1,870 sqft
- Finished area above ground: 1,870
- Finished area below ground: 0
Property
Parking
- Parking features: Attached, Garage, Side/Rear Entrance
- Has attached garage: Yes
Features
- Levels: Two
- Stories: 2
- Patio & porch: Deck
- Body of water: None
Lot
- Size: 0.49 Acres
- Features: Cul-De-Sac
- Residential vegetation: Wooded
Details
- Parcel number: 50517
Construction
Type & style
- Home type: SingleFamily
- Architectural style: Cape Cod
- Property subtype: Single Family Residence
Materials
- Vinyl Siding
- Roof: Composition
Condition
- Resale
- New construction: No
- Year built: 2002
Utilities & green energy
- Sewer: Septic Tank
- Water: Public
- Utilities for property: Electricity Available, Water Available
Community & neighborhood
Community
- Community features: None
Location
- Region: Villa Rica
- Subdivision: Glen Ridge
HOA & financial
HOA
- Has HOA: No
- Services included: None
Other
Other facts
- Listing agreement: Exclusive Right To Sell
- Listing terms: 1031 Exchange,Cash,Conventional,FHA,VA Loan
Price history
| Date | Event | Price |
|---|---|---|
| 3/27/2024 | Sold | $294,000$157/sqft |
Source: | ||
| 3/9/2024 | Pending sale | $294,000$157/sqft |
Source: | ||
| 3/6/2024 | Contingent | $294,000$157/sqft |
Source: | ||
| 2/29/2024 | Listed for sale | $294,000$157/sqft |
Source: | ||
| 2/28/2024 | Listing removed | $294,000$157/sqft |
Source: | ||
Public tax history
| Year | Property taxes | Tax assessment |
|---|---|---|
| 2025 | $2,799 +9.6% | $112,520 +9.8% |
| 2024 | $2,555 -13.8% | $102,436 -9.9% |
| 2023 | $2,964 +5.4% | $113,712 +15.2% |
Find assessor info on the county website
Neighborhood: 30180
Nearby schools
GreatSchools rating
- 6/10New Georgia Elementary SchoolGrades: PK-5Distance: 1 mi
- 5/10Carl Scoggins Sr. Middle SchoolGrades: 6-8Distance: 4.8 mi
- 5/10South Paulding High SchoolGrades: 9-12Distance: 3 mi
Schools provided by the listing agent
- Elementary: New Georgia
- Middle: Scoggins
- High: South Paulding
Source: GAMLS. This data may not be complete. We recommend contacting the local school district to confirm school assignments for this home.
Get a cash offer in 3 minutes
Find out how much your home could sell for in as little as 3 minutes with a no-obligation cash offer.
Estimated market value$309,400
Get a cash offer in 3 minutes
Find out how much your home could sell for in as little as 3 minutes with a no-obligation cash offer.
Estimated market value
$309,400


