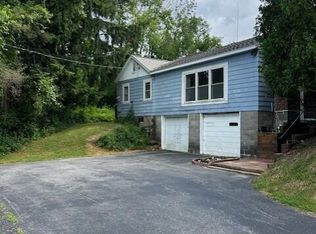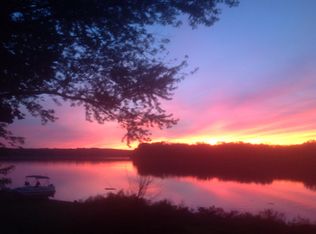Closed
$525,000
243 Forts Ferry Road, Latham, NY 12110
3beds
2,115sqft
Single Family Residence, Residential
Built in 1987
0.75 Acres Lot
$549,300 Zestimate®
$248/sqft
$3,400 Estimated rent
Home value
$549,300
$483,000 - $626,000
$3,400/mo
Zestimate® history
Loading...
Owner options
Explore your selling options
What's special
Stylish living with sunset river views in N Colonie school district! A 2115 sqft meticulous home with 3 beds/2 full baths. This sanctuary boasts a remodeled kitchen with cherry cabinets & stainless steel appliances, including Thermador & Miele. Large peninsula island with pendant lighting. Great room with French door entry, cathedral ceiling, cherry hardwood floors, gas fireplace, & picture window overlooking the Mohawk River! Bedrooms feature birch floors! Renovated baths with granite counters. French gliding doors lead to a picturesque patio & perfectly landscaped yard with in-ground pool. 2-car garage. Minutes x6 on I-87, trendy restaurants & shopping, this home offers a perfect blend of urban convenience & suburban tranquility. Steps away from the Forts Ferry Rd boat access-point!
Zillow last checked: 8 hours ago
Listing updated: October 30, 2024 at 02:59pm
Listed by:
Aubrey D Guri 518-583-1212,
Howard Hanna Capital Inc
Bought with:
Andrew Petrie, 10401274929
Coldwell Banker Prime Properties
Source: Global MLS,MLS#: 202422821
Facts & features
Interior
Bedrooms & bathrooms
- Bedrooms: 3
- Bathrooms: 2
- Full bathrooms: 2
Bedroom
- Level: Second
Bedroom
- Level: Second
Bedroom
- Level: First
Full bathroom
- Level: Second
Full bathroom
- Level: First
Dining room
- Level: First
Entry
- Level: First
Great room
- Level: First
Kitchen
- Level: First
Mud room
- Level: First
Heating
- Forced Air, Natural Gas
Cooling
- Central Air
Appliances
- Included: Convection Oven, Dishwasher, Microwave, Range, Range Hood, Refrigerator, Washer/Dryer, Water Softener
Features
- Ceiling Fan(s), Solid Surface Counters, Walk-In Closet(s), Built-in Features, Cathedral Ceiling(s), Ceramic Tile Bath, Eat-in Kitchen, Kitchen Island
- Flooring: Tile, Wood, Ceramic Tile, Hardwood
- Doors: French Doors, Sliding Doors
- Windows: Blinds
- Basement: Heated,Interior Entry
- Number of fireplaces: 1
- Fireplace features: Gas
Interior area
- Total structure area: 2,115
- Total interior livable area: 2,115 sqft
- Finished area above ground: 2,115
- Finished area below ground: 0
Property
Parking
- Total spaces: 4
- Parking features: Off Street, Under Residence, Paved, Attached, Driveway, Garage Door Opener
- Garage spaces: 2
- Has uncovered spaces: Yes
Features
- Levels: Multi/Split
- Entry location: First
- Patio & porch: Covered, Front Porch, Patio
- Exterior features: Other, Garden, Lighting
- Pool features: In Ground, Outdoor Pool
- Fencing: Wood,Back Yard
- Has view: Yes
- View description: River, Trees/Woods
- Has water view: Yes
- Water view: River
- Waterfront features: Lake/River Across Rd
- Body of water: Mohawk River
Lot
- Size: 0.75 Acres
- Features: Secluded, Views, Cul-De-Sac, Landscaped
Details
- Additional structures: Other
- Parcel number: 012689 8.2129.2
- Special conditions: Standard
Construction
Type & style
- Home type: SingleFamily
- Property subtype: Single Family Residence, Residential
Materials
- Cedar
- Roof: Asphalt
Condition
- New construction: No
- Year built: 1987
Utilities & green energy
- Sewer: Public Sewer
- Water: Public
Community & neighborhood
Location
- Region: Latham
Price history
| Date | Event | Price |
|---|---|---|
| 10/30/2024 | Sold | $525,000+5%$248/sqft |
Source: | ||
| 8/28/2024 | Pending sale | $499,900$236/sqft |
Source: | ||
| 8/27/2024 | Listed for sale | $499,900$236/sqft |
Source: | ||
| 8/9/2024 | Pending sale | $499,900$236/sqft |
Source: | ||
| 8/5/2024 | Listed for sale | $499,900+423.5%$236/sqft |
Source: | ||
Public tax history
| Year | Property taxes | Tax assessment |
|---|---|---|
| 2024 | -- | $139,000 |
| 2023 | -- | $139,000 |
| 2022 | -- | $139,000 |
Find assessor info on the county website
Neighborhood: 12110
Nearby schools
GreatSchools rating
- 7/10Boght Hills SchoolGrades: K-5Distance: 1.7 mi
- 6/10Shaker Junior High SchoolGrades: 6-8Distance: 3.8 mi
- 8/10Shaker High SchoolGrades: 9-12Distance: 4.2 mi
Schools provided by the listing agent
- High: Shaker HS
Source: Global MLS. This data may not be complete. We recommend contacting the local school district to confirm school assignments for this home.

