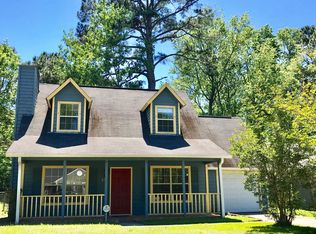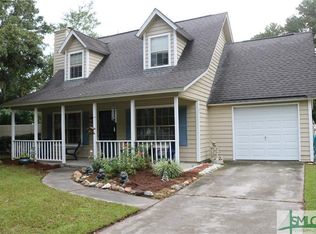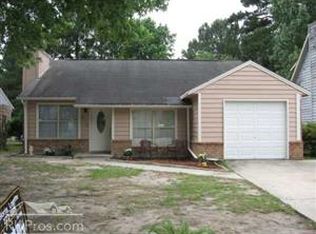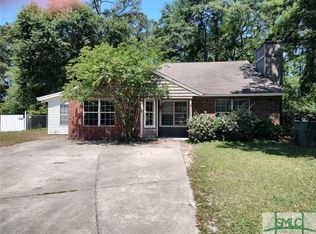Renovated & Ready! Vaulted ceilings in Living Room & Kitchen boast contemporary architectural details. French doors with enclosed blind system lead to patio. Brand new kitchen: granite countertops, cherry cabinets with soft close drawer/doors, stainless steel appliances & deep double sink. Dining has recessed lighting and built-in cabinetry. Office/playroom features floor to ceiling built-in shelving. A separate lighted dressing vanity and walk in closet in the master suite This property offers a huge fenced yard with wooded views and walking trail to hidden lagoon! NEW 30 YEAR ARCHITECTURAL ROOF, bathroom vanities, ceramic tile, plumbing & fixtures. Workshop has concrete floor, electricity, window & pegboard all round. No Flood Ins. A Must See!
This property is off market, which means it's not currently listed for sale or rent on Zillow. This may be different from what's available on other websites or public sources.




