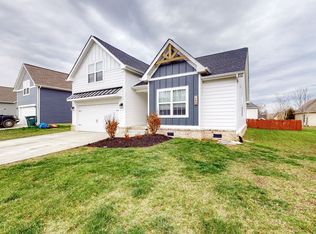Closed
Zestimate®
$395,000
243 Fieldstone Ln, Springfield, TN 37172
3beds
1,838sqft
Single Family Residence, Residential
Built in 2021
0.25 Acres Lot
$395,000 Zestimate®
$215/sqft
$2,310 Estimated rent
Home value
$395,000
$375,000 - $415,000
$2,310/mo
Zestimate® history
Loading...
Owner options
Explore your selling options
What's special
Welcome to your next home in the highly sought-after Oakland Farms community! Built in 2021, this stunning 3-bedroom, 2-bathroom residence offers a living room that flows seamlessly into the dining area and well-equipped kitchen that includes all stainless steel appliances—refrigerator, built-in microwave, stove, dishwasher. And the washer and dryer remain.
The main level features a spacious primary suite with a large walk-in closet, complete with custom built-in shelving, and an en-suite bathroom featuring a spacious walk-in shower, linen closet with built-in shelving, and double vanities for a spa-like feel. The other full bath includes a convenient tub/shower combo. Upstairs offers a versatile bonus room over the two-car garage with endless possibilities—a home office, media room, or guest room, etc. —plus an additional storage area.
Enjoy the best of indoor-outdoor living with a private, fully fenced rod iron backyard boasting a beautiful, secluded view of a serene pond and wooded area from the adjacent farm. The backyard also features a screened-in porch, a separate deck, and a cozy fire pit—an entertainer's dream. The property is a true retreat.
This home is part of a vibrant neighborhood that includes a clubhouse, fitness center, and pool, offering a resort-style living experience. For families, a daycare is conveniently located next to the clubhouse. With its prime location, you'll have an easy commute to both Nashville and Clarksville. This home is a must-see!
Zillow last checked: 8 hours ago
Listing updated: September 19, 2025 at 06:56pm
Listing Provided by:
Shante Blunt 615-689-0428,
Purpose Realty & Auction,
Angela Looney 615-838-3958,
Purpose Realty & Auction
Bought with:
Tracy Finegan, 378627
Reliant Realty ERA Powered
Source: RealTracs MLS as distributed by MLS GRID,MLS#: 2976665
Facts & features
Interior
Bedrooms & bathrooms
- Bedrooms: 3
- Bathrooms: 2
- Full bathrooms: 2
- Main level bedrooms: 3
Heating
- Central, Electric
Cooling
- Central Air, Electric
Appliances
- Included: Dishwasher, Disposal, Dryer, Microwave, Refrigerator, Stainless Steel Appliance(s), Washer
- Laundry: Electric Dryer Hookup, Washer Hookup
Features
- Ceiling Fan(s), Pantry, Walk-In Closet(s)
- Flooring: Carpet, Tile, Vinyl
- Basement: None
- Number of fireplaces: 1
- Fireplace features: Living Room
Interior area
- Total structure area: 1,838
- Total interior livable area: 1,838 sqft
- Finished area above ground: 1,838
Property
Parking
- Total spaces: 2
- Parking features: Garage Door Opener, Attached
- Attached garage spaces: 2
Features
- Levels: Two
- Stories: 2
- Patio & porch: Porch, Covered, Deck, Screened
- Has private pool: Yes
- Pool features: In Ground, Association
- Fencing: Back Yard
Lot
- Size: 0.25 Acres
- Dimensions: 70 x 100
- Features: Level
- Topography: Level
Details
- Parcel number: 092K E 01700 000
- Special conditions: Standard
Construction
Type & style
- Home type: SingleFamily
- Property subtype: Single Family Residence, Residential
Materials
- Vinyl Siding
Condition
- New construction: No
- Year built: 2021
Utilities & green energy
- Sewer: Public Sewer
- Water: Public
- Utilities for property: Electricity Available, Water Available, Underground Utilities
Community & neighborhood
Location
- Region: Springfield
- Subdivision: Oakland Farms Phase 3 Sec 8
HOA & financial
HOA
- Has HOA: Yes
- HOA fee: $30 monthly
- Amenities included: Clubhouse, Fitness Center, Pool, Sidewalks, Underground Utilities
- Services included: Recreation Facilities
Price history
| Date | Event | Price |
|---|---|---|
| 9/19/2025 | Sold | $395,000-1.3%$215/sqft |
Source: | ||
| 8/24/2025 | Pending sale | $400,000$218/sqft |
Source: | ||
| 8/20/2025 | Listed for sale | $400,000+6.7%$218/sqft |
Source: | ||
| 3/22/2024 | Sold | $375,000-2.6%$204/sqft |
Source: | ||
| 2/28/2024 | Contingent | $385,000$209/sqft |
Source: | ||
Public tax history
| Year | Property taxes | Tax assessment |
|---|---|---|
| 2024 | $2,455 | $97,975 |
| 2023 | $2,455 +11.8% | $97,975 +62.8% |
| 2022 | $2,195 +41.6% | $60,175 |
Find assessor info on the county website
Neighborhood: 37172
Nearby schools
GreatSchools rating
- 3/10Crestview Elementary SchoolGrades: K-5Distance: 3.2 mi
- 8/10Innovation Academy of Robertson CountyGrades: 6-10Distance: 4 mi
- 3/10Springfield High SchoolGrades: 9-12Distance: 2.3 mi
Schools provided by the listing agent
- Elementary: Crestview Elementary School
- Middle: Coopertown Middle School
- High: Springfield High School
Source: RealTracs MLS as distributed by MLS GRID. This data may not be complete. We recommend contacting the local school district to confirm school assignments for this home.
Get a cash offer in 3 minutes
Find out how much your home could sell for in as little as 3 minutes with a no-obligation cash offer.
Estimated market value$395,000
Get a cash offer in 3 minutes
Find out how much your home could sell for in as little as 3 minutes with a no-obligation cash offer.
Estimated market value
$395,000
