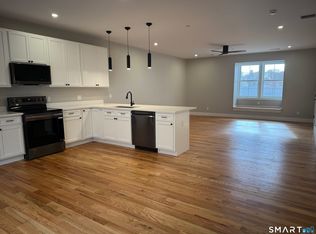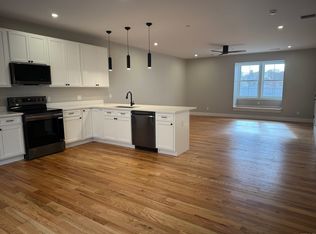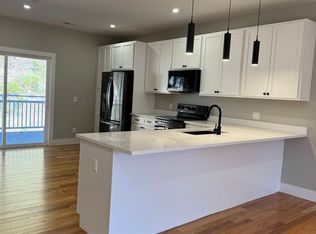Sold for $325,000
$325,000
243 Echo Lake Road #B7, Watertown, CT 06795
3beds
1,500sqft
Condominium, Townhouse
Built in 2024
-- sqft lot
$327,600 Zestimate®
$217/sqft
$2,917 Estimated rent
Home value
$327,600
$269,000 - $403,000
$2,917/mo
Zestimate® history
Loading...
Owner options
Explore your selling options
What's special
END UNIT!! Introducing The Ledges at Echo Lake! Watertown's newest condominium community -Phase 4 completed and the last of the project. Beautiful 3-Bedroom Townhouse Condo! Spacious open floor plan featuring Hardwood floors throughout, a large kitchen with sliders leading to an oversized composite deck, half bath, and a generous living room. The second floor offers three bedrooms, including a primary with ensuite bath and his/hers closets, an additional full bath, and a large laundry room off the hallway. Close proximity to major highways, golfing, shopping and more.
Zillow last checked: 8 hours ago
Listing updated: January 14, 2026 at 05:33pm
Listed by:
Debbie Lupo (203)206-1262,
The Agency 888-892-6722
Bought with:
Elias Torres, RES.0829924
King Realty Group LLC
Source: Smart MLS,MLS#: 24144611
Facts & features
Interior
Bedrooms & bathrooms
- Bedrooms: 3
- Bathrooms: 3
- Full bathrooms: 2
- 1/2 bathrooms: 1
Primary bedroom
- Level: Upper
Bedroom
- Level: Upper
Bedroom
- Level: Upper
Kitchen
- Level: Main
Heating
- Forced Air, Natural Gas
Cooling
- Ductless
Appliances
- Included: Electric Range, Microwave, Refrigerator, Dishwasher, Water Heater
Features
- Basement: None
- Attic: Access Via Hatch
- Has fireplace: No
- Common walls with other units/homes: End Unit
Interior area
- Total structure area: 1,500
- Total interior livable area: 1,500 sqft
- Finished area above ground: 1,500
Property
Features
- Stories: 2
Lot
- Features: Sloped
Details
- Parcel number: 2822433
- Zoning: R10
Construction
Type & style
- Home type: Condo
- Architectural style: Townhouse
- Property subtype: Condominium, Townhouse
- Attached to another structure: Yes
Materials
- Shingle Siding
Condition
- Completed/Never Occupied
- Year built: 2024
Utilities & green energy
- Sewer: Public Sewer
- Water: Public
Community & neighborhood
Community
- Community features: Golf, Park, Private School(s), Near Public Transport, Shopping/Mall
Location
- Region: Watertown
- Subdivision: Taft School
HOA & financial
HOA
- Has HOA: Yes
- HOA fee: $236 monthly
- Amenities included: Management
- Services included: Maintenance Grounds, Trash, Snow Removal, Road Maintenance
Price history
| Date | Event | Price |
|---|---|---|
| 1/14/2026 | Sold | $325,000-1.5%$217/sqft |
Source: | ||
| 1/12/2026 | Pending sale | $329,900$220/sqft |
Source: | ||
| 12/12/2025 | Listed for sale | $329,900+3.1%$220/sqft |
Source: | ||
| 7/9/2025 | Listing removed | $319,900$213/sqft |
Source: | ||
| 5/9/2025 | Pending sale | $319,900$213/sqft |
Source: | ||
Public tax history
Tax history is unavailable.
Neighborhood: 06795
Nearby schools
GreatSchools rating
- NAJohn Trumbull Primary SchoolGrades: PK-2Distance: 0.8 mi
- 6/10Swift Middle SchoolGrades: 6-8Distance: 1.6 mi
- 4/10Watertown High SchoolGrades: 9-12Distance: 0.8 mi
Schools provided by the listing agent
- High: Watertown
Source: Smart MLS. This data may not be complete. We recommend contacting the local school district to confirm school assignments for this home.
Get pre-qualified for a loan
At Zillow Home Loans, we can pre-qualify you in as little as 5 minutes with no impact to your credit score.An equal housing lender. NMLS #10287.
Sell for more on Zillow
Get a Zillow Showcase℠ listing at no additional cost and you could sell for .
$327,600
2% more+$6,552
With Zillow Showcase(estimated)$334,152


