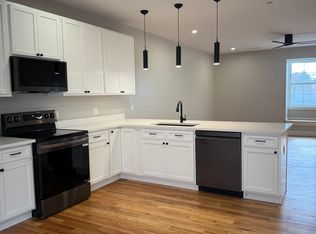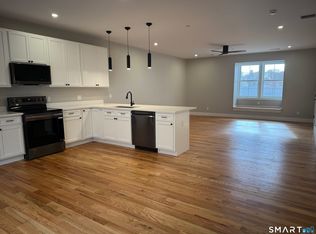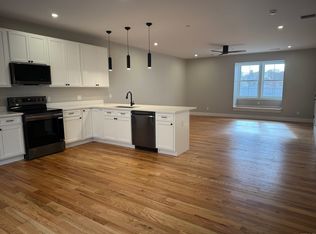Sold for $189,900
$189,900
243 Echo Lake Road #B2, Watertown, CT 06795
1beds
676sqft
Condominium
Built in 2025
-- sqft lot
$1,904,300 Zestimate®
$281/sqft
$1,826 Estimated rent
Home value
$1,904,300
$1.54M - $2.34M
$1,826/mo
Zestimate® history
Loading...
Owner options
Explore your selling options
What's special
Introducing!! The Ledges at Echo Lake! Watertown's newest condominium community -Phase 4 completed and the last of the project. This Ranch-style condos featuring an open floor plan with spacious living room, dining area, and kitchen with stainless steel appliances, and granite countertops. One full bath with laundry closet, private patio access, and more. Conveniently located near major highways and within walking distance to Watertown Center. enjoy nearby golfing, shopping and more.
Zillow last checked: 8 hours ago
Listing updated: December 12, 2025 at 04:43pm
Listed by:
Debbie Lupo (203)206-1262,
The Agency 888-892-6722
Bought with:
Elias Torres, RES.0829924
King Realty Group LLC
Source: Smart MLS,MLS#: 24130467
Facts & features
Interior
Bedrooms & bathrooms
- Bedrooms: 1
- Bathrooms: 1
- Full bathrooms: 1
Primary bedroom
- Level: Main
Heating
- Forced Air, Natural Gas
Cooling
- Central Air
Appliances
- Included: Oven/Range, Microwave, Refrigerator, Dishwasher, Electric Water Heater, Water Heater
- Laundry: Main Level
Features
- Wired for Data, Open Floorplan
- Windows: Thermopane Windows
- Basement: None
- Attic: None
- Has fireplace: No
Interior area
- Total structure area: 676
- Total interior livable area: 676 sqft
- Finished area above ground: 676
Property
Parking
- Total spaces: 1
- Parking features: None, Paved, Parking Lot, Off Street
Features
- Stories: 1
Lot
- Features: Few Trees
Details
- Parcel number: 2822405
- Zoning: R10
Construction
Type & style
- Home type: Condo
- Architectural style: Ranch
- Property subtype: Condominium
Materials
- Vinyl Siding
Condition
- Completed/Never Occupied
- Year built: 2025
Details
- Warranty included: Yes
Utilities & green energy
- Sewer: Public Sewer
- Water: Public
Green energy
- Energy efficient items: Windows
Community & neighborhood
Location
- Region: Watertown
HOA & financial
HOA
- Has HOA: Yes
- HOA fee: $176 monthly
- Amenities included: Management
- Services included: Maintenance Grounds, Trash, Snow Removal, Road Maintenance, Insurance
Price history
| Date | Event | Price |
|---|---|---|
| 12/5/2025 | Sold | $189,900$281/sqft |
Source: | ||
| 11/22/2025 | Pending sale | $189,900$281/sqft |
Source: | ||
| 10/1/2025 | Listed for sale | $189,900$281/sqft |
Source: | ||
| 7/17/2025 | Listing removed | $189,900$281/sqft |
Source: | ||
| 4/12/2025 | Pending sale | $189,900$281/sqft |
Source: | ||
Public tax history
Tax history is unavailable.
Neighborhood: 06795
Nearby schools
GreatSchools rating
- NAJohn Trumbull Primary SchoolGrades: PK-2Distance: 0.8 mi
- 6/10Swift Middle SchoolGrades: 6-8Distance: 1.6 mi
- 4/10Watertown High SchoolGrades: 9-12Distance: 0.8 mi
Schools provided by the listing agent
- High: Watertown
Source: Smart MLS. This data may not be complete. We recommend contacting the local school district to confirm school assignments for this home.
Get pre-qualified for a loan
At Zillow Home Loans, we can pre-qualify you in as little as 5 minutes with no impact to your credit score.An equal housing lender. NMLS #10287.
Sell with ease on Zillow
Get a Zillow Showcase℠ listing at no additional cost and you could sell for —faster.
$1,904,300
2% more+$38,086
With Zillow Showcase(estimated)$1,942,386


