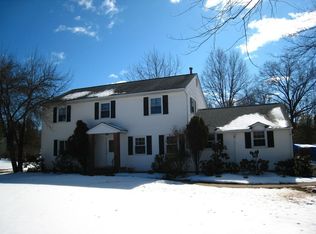Completely renovated, open concept Colonial in trendy neutral tones w stunning designer kitchen, stone fireplace, chic baths, wood floors, custom base & crown moldings, decorative columns, & more! Come home to an amazing free flowing floor plan ideal for entertaining! Formal LR w pic wndw opens to a chefs delight with granite topped counter bar, soft close wood cabinetry, SS appliances, deep farmhouse-style sink, custom tiled backsplash & pendant lighting. Dining area offers sliders to the large deck w hot tub, stone patio, open lawn & fire pit! Cozy up by the stone fireplace in the fam rm. Spacious mstr suite beckons you to relax w rounded glass enclosed shower stall & WIC. 3 addl bdrms & full new bath complete the upper level. Full basement ready to design! Get ready to move!
This property is off market, which means it's not currently listed for sale or rent on Zillow. This may be different from what's available on other websites or public sources.
