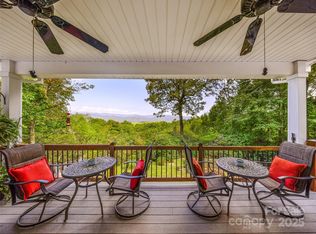Closed
$375,000
243 Double Falls Rd, Pisgah Forest, NC 28768
3beds
1,380sqft
Single Family Residence
Built in 1991
0.46 Acres Lot
$403,800 Zestimate®
$272/sqft
$2,380 Estimated rent
Home value
$403,800
Estimated sales range
Not available
$2,380/mo
Zestimate® history
Loading...
Owner options
Explore your selling options
What's special
WE ARE IN A MULTIPLE OFFER SITUATION. THE SELLER WILL RECEIVE BEST AND FINAL OFFERS UNTIL SATURDAY, MAY 4TH AT 5:00 PM.
Have you ever lived beside a waterfall?? Welcome to 243 Double Falls Rd! ...a one level 3BR, 2 Bath ranch home. This outstanding and well cared for home in Williamson Creek is less than 10 minutes to downtown Brevard. The pristine setting of this low maintenance home is enhanced by the prominent sound of the neighboring waterfalls.....a rare opportunity indeed! This home, setting and convenient location cannot be duplicated....come see for yourself!
Zillow last checked: 8 hours ago
Listing updated: June 18, 2024 at 07:05am
Listing Provided by:
Mark Blackwell mark@brevardncliving.com,
RE/MAX Land of the Waterfalls
Bought with:
Hunter Reese
Petit Properties Inc
Source: Canopy MLS as distributed by MLS GRID,MLS#: 4133775
Facts & features
Interior
Bedrooms & bathrooms
- Bedrooms: 3
- Bathrooms: 2
- Full bathrooms: 2
- Main level bedrooms: 3
Primary bedroom
- Level: Main
Bedroom s
- Level: Main
Bedroom s
- Level: Main
Bathroom full
- Level: Main
Bathroom full
- Level: Main
Living room
- Features: Cathedral Ceiling(s), Open Floorplan, Split BR Plan
- Level: Main
Heating
- Central
Cooling
- Heat Pump
Appliances
- Included: Dishwasher, Disposal, Electric Oven, Electric Range, Electric Water Heater
- Laundry: In Kitchen
Features
- Flooring: Tile, Wood
- Has basement: No
Interior area
- Total structure area: 1,380
- Total interior livable area: 1,380 sqft
- Finished area above ground: 1,380
- Finished area below ground: 0
Property
Parking
- Total spaces: 1
- Parking features: Driveway, Attached Garage, Garage on Main Level
- Attached garage spaces: 1
- Has uncovered spaces: Yes
Features
- Levels: One
- Stories: 1
- Waterfront features: Creek/Stream
Lot
- Size: 0.46 Acres
Details
- Parcel number: 8595724912000
- Zoning: None
- Special conditions: Standard
Construction
Type & style
- Home type: SingleFamily
- Architectural style: Ranch
- Property subtype: Single Family Residence
Materials
- Vinyl
- Foundation: Crawl Space
- Roof: Fiberglass
Condition
- New construction: No
- Year built: 1991
Utilities & green energy
- Sewer: Septic Installed
- Water: Shared Well
Community & neighborhood
Security
- Security features: Radon Mitigation System, Smoke Detector(s)
Community
- Community features: None
Location
- Region: Pisgah Forest
- Subdivision: Knob Ridge
HOA & financial
HOA
- Has HOA: Yes
- HOA fee: $400 annually
- Association name: Knob Ridge POA
Other
Other facts
- Road surface type: Asphalt, Paved
Price history
| Date | Event | Price |
|---|---|---|
| 6/17/2024 | Sold | $375,000+4.5%$272/sqft |
Source: | ||
| 4/29/2024 | Listed for sale | $359,000+86.5%$260/sqft |
Source: | ||
| 3/10/2017 | Sold | $192,500+24.2%$139/sqft |
Source: | ||
| 2/21/2007 | Sold | $155,000$112/sqft |
Source: Public Record Report a problem | ||
Public tax history
| Year | Property taxes | Tax assessment |
|---|---|---|
| 2024 | $1,172 | $177,990 |
| 2023 | $1,172 | $177,990 |
| 2022 | $1,172 +0.8% | $177,990 |
Find assessor info on the county website
Neighborhood: 28768
Nearby schools
GreatSchools rating
- 4/10Brevard ElementaryGrades: PK-5Distance: 1.9 mi
- 8/10Brevard MiddleGrades: 6-8Distance: 3.1 mi
- 9/10Brevard High SchoolGrades: 9-12Distance: 2.4 mi
Get pre-qualified for a loan
At Zillow Home Loans, we can pre-qualify you in as little as 5 minutes with no impact to your credit score.An equal housing lender. NMLS #10287.
