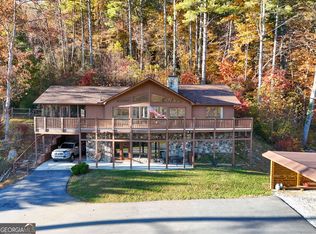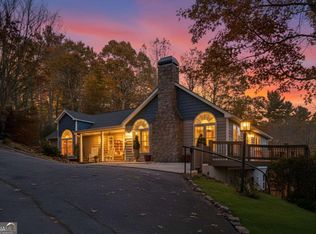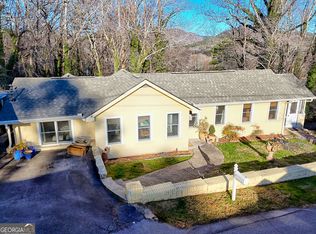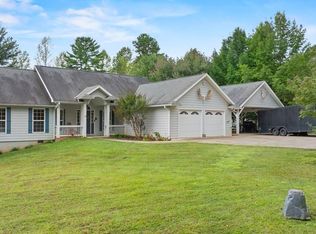Private Mountain Retreat in Desirable Wolffork Valley! Escape to peace, privacy, and picture-perfect views in the heart of beautiful Wolffork Valley. This hidden gem sits on 1.1 acres bordering US Forestry land-offering rare seclusion just 10 minutes from the charming town of Clayton. A brand-new concrete driveway welcomes you to this delightful surprise perched on a gentle rise, featuring Hardie plank siding, quality trim, and a metal roof built for low-maintenance living. Inside, you'll find the open-concept great room is warm and welcoming with vaulted ceilings, wide plank ceramic tile floors, a cozy gas fireplace, and abundant natural light. The state-of-the-art kitchen boasts custom cabinetry, stainless steel appliances, a walk-in pantry, gorgeous granite countertops, and a large island with a breakfast bar-perfect for casual meals or entertaining. The main level includes kitchen, living, dining, and two spacious bedrooms and a lovely bathroom with a double vanity completes the main level. Downstairs, the walk-out lower level expands your living space with a large family room anchored by a charming pellet stove that can heat the entire home. A third bedroom, full bath, and convenient laundry area complete this level. The drive-under garage and carport are more than practical-they double as a fantastic workshop or "man cave," fully equipped with built-in storage, shelving, and room for all your projects. And then there's the showpiece: a massive, vaulted-ceiling porch where you'll spend endless hours surrounded by nature, watching wildlife, and taking in the stunning seasonal views of the valley and surrounding mountains. Located just minutes from farm-to-table restaurants, art galleries, boutiques, and antique shops in downtown Clayton-and surrounded by outdoor adventures like hiking, fishing, horseback riding, and three nearby state parks-this home has it all.
Active
$469,000
243 Degroff Ln, Rabun Gap, GA 30568
3beds
2,184sqft
Est.:
Single Family Residence
Built in 2011
1.1 Acres Lot
$456,800 Zestimate®
$215/sqft
$-- HOA
What's special
Walk-out lower levelCozy gas fireplaceStunning seasonal viewsDrive-under garageOpen-concept great roomMetal roofStainless steel appliances
- 235 days |
- 880 |
- 55 |
Zillow last checked: 8 hours ago
Listing updated: November 26, 2025 at 10:06pm
Listed by:
Lynda R Hester 770-480-5161,
Rabun Realty,
Lynda R Hester 770-480-5161,
Rabun Realty
Source: GAMLS,MLS#: 10537252
Tour with a local agent
Facts & features
Interior
Bedrooms & bathrooms
- Bedrooms: 3
- Bathrooms: 2
- Full bathrooms: 2
- Main level bathrooms: 1
- Main level bedrooms: 2
Rooms
- Room types: Bonus Room, Family Room
Dining room
- Features: Dining Rm/Living Rm Combo
Kitchen
- Features: Kitchen Island, Pantry, Solid Surface Counters
Heating
- Central, Electric, Heat Pump
Cooling
- Ceiling Fan(s), Central Air, Electric, Heat Pump
Appliances
- Included: Convection Oven, Dishwasher, Disposal, Dryer, Ice Maker, Microwave, Oven/Range (Combo), Refrigerator, Stainless Steel Appliance(s), Washer
- Laundry: In Basement, Other
Features
- Double Vanity, High Ceilings, Master On Main Level, Separate Shower, Tile Bath, Vaulted Ceiling(s), Walk-In Closet(s)
- Flooring: Carpet, Tile
- Windows: Double Pane Windows
- Basement: Bath Finished,Concrete,Daylight,Exterior Entry,Finished,Full,Interior Entry
- Number of fireplaces: 2
- Fireplace features: Family Room, Living Room
Interior area
- Total structure area: 2,184
- Total interior livable area: 2,184 sqft
- Finished area above ground: 2,184
- Finished area below ground: 0
Property
Parking
- Total spaces: 4
- Parking features: Basement, Garage Door Opener
- Has attached garage: Yes
Features
- Levels: Two
- Stories: 2
- Patio & porch: Deck
- Has view: Yes
- View description: Mountain(s), Seasonal View
Lot
- Size: 1.1 Acres
- Features: Private, Sloped
- Residential vegetation: Wooded
Details
- Parcel number: 040A 051C
Construction
Type & style
- Home type: SingleFamily
- Architectural style: Bungalow/Cottage,Craftsman
- Property subtype: Single Family Residence
Materials
- Concrete
- Roof: Metal
Condition
- Updated/Remodeled
- New construction: No
- Year built: 2011
Utilities & green energy
- Sewer: Septic Tank
- Water: Public
- Utilities for property: Electricity Available, High Speed Internet, Phone Available, Water Available
Community & HOA
Community
- Features: None
- Subdivision: None
HOA
- Has HOA: No
- Services included: None
Location
- Region: Rabun Gap
Financial & listing details
- Price per square foot: $215/sqft
- Tax assessed value: $416,783
- Annual tax amount: $2,541
- Date on market: 6/5/2025
- Cumulative days on market: 235 days
- Listing agreement: Exclusive Right To Sell
- Electric utility on property: Yes
Estimated market value
$456,800
$434,000 - $480,000
$2,605/mo
Price history
Price history
| Date | Event | Price |
|---|---|---|
| 9/5/2025 | Price change | $469,000-2.1%$215/sqft |
Source: | ||
| 6/5/2025 | Listed for sale | $479,000+31.2%$219/sqft |
Source: | ||
| 8/9/2021 | Sold | $365,000-3.9%$167/sqft |
Source: Public Record Report a problem | ||
| 8/4/2021 | Pending sale | $379,900$174/sqft |
Source: | ||
| 7/6/2021 | Contingent | $379,900$174/sqft |
Source: | ||
Public tax history
Public tax history
| Year | Property taxes | Tax assessment |
|---|---|---|
| 2024 | $2,676 +5.3% | $166,713 +15.7% |
| 2023 | $2,541 -0.2% | $144,101 +3.6% |
| 2022 | $2,545 +167.5% | $139,064 +174% |
Find assessor info on the county website
BuyAbility℠ payment
Est. payment
$2,605/mo
Principal & interest
$2230
Property taxes
$211
Home insurance
$164
Climate risks
Neighborhood: 30568
Nearby schools
GreatSchools rating
- NARabun County Primary SchoolGrades: PK-2Distance: 8.5 mi
- 5/10Rabun County Middle SchoolGrades: 7-8Distance: 8.4 mi
- 7/10Rabun County High SchoolGrades: 9-12Distance: 8.3 mi
Schools provided by the listing agent
- Elementary: Rabun County Primary/Elementar
- Middle: Rabun County
- High: Rabun County
Source: GAMLS. This data may not be complete. We recommend contacting the local school district to confirm school assignments for this home.
- Loading
- Loading




