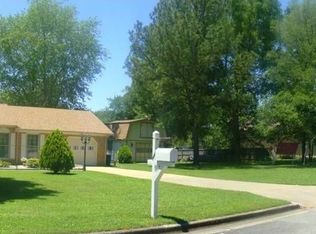WOW!!IMMACULATELY maintained ! Arched dining/formal. PERGO brand laminate looks like real wood -impervious to stains/scrathces.REAL wood blinds thru-out,all bedrms walk-ins,master has 2,lg laundry ,sep heated/cooled area off garage. WONDERFUL heated/cooled SUNROOM (not included in sq ft) overlooks 18 x36 IG SALT WATER POOL !family/freinds will enjoy hanging out!POOL HOUSE complete w/ shower/toilet/WORKSHOP behind pool./sep area for lawn tools/HOBBY AREAS!fenced PET RUN!VACATION here yr round!
This property is off market, which means it's not currently listed for sale or rent on Zillow. This may be different from what's available on other websites or public sources.
