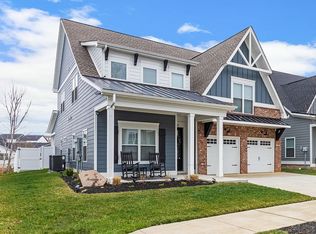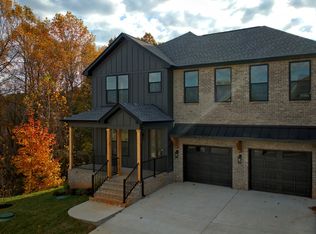Closed
$537,500
243 Daniel St, Pleasant View, TN 37146
3beds
2,840sqft
Single Family Residence, Residential
Built in 2021
-- sqft lot
$560,500 Zestimate®
$189/sqft
$3,218 Estimated rent
Home value
$560,500
$532,000 - $594,000
$3,218/mo
Zestimate® history
Loading...
Owner options
Explore your selling options
What's special
Seller is offering $10,000 towards buyers closing costs!! This adorable, modern home is just 3 years old and features many upgrades. Fall in love with this craftsman style home that features an open-concept living room boasts soaring ceilings and a cozy fireplace. Beautiful kitchen with white cabinets, quartz countertops and 2 pantries for ample storage. Enjoy the primary suite with tray ceilings and accent wall- the primary closet connects to the laundry room for added convenience! There are 2 guest bedroom upstairs- with one being an optional primary suite. Enjoy the open bonus room that features a wet bar and a connecting half bathroom. Amazing outdoor space with a covered deck and sizable fenced in backyard!
Zillow last checked: 8 hours ago
Listing updated: May 14, 2024 at 02:15pm
Listing Provided by:
Gary Ashton 615-301-1650,
The Ashton Real Estate Group of RE/MAX Advantage,
Shelby Diaz 772-579-6843,
The Ashton Real Estate Group of RE/MAX Advantage
Bought with:
Elise Yost, 376122
The Ashton Real Estate Group of RE/MAX Advantage
Source: RealTracs MLS as distributed by MLS GRID,MLS#: 2641439
Facts & features
Interior
Bedrooms & bathrooms
- Bedrooms: 3
- Bathrooms: 5
- Full bathrooms: 3
- 1/2 bathrooms: 2
- Main level bedrooms: 1
Bedroom 1
- Features: Half Bath
- Level: Half Bath
- Area: 221 Square Feet
- Dimensions: 17x13
Bedroom 2
- Features: Bath
- Level: Bath
- Area: 221 Square Feet
- Dimensions: 17x13
Bedroom 3
- Features: Walk-In Closet(s)
- Level: Walk-In Closet(s)
- Area: 132 Square Feet
- Dimensions: 12x11
Bonus room
- Area: 221 Square Feet
- Dimensions: 13x17
Kitchen
- Area: 225 Square Feet
- Dimensions: 15x15
Living room
- Area: 180 Square Feet
- Dimensions: 15x12
Heating
- Central
Cooling
- Central Air
Appliances
- Included: Dishwasher, Microwave, Electric Oven, Built-In Electric Range
Features
- Flooring: Carpet, Tile, Vinyl
- Basement: Slab
- Number of fireplaces: 1
Interior area
- Total structure area: 2,840
- Total interior livable area: 2,840 sqft
- Finished area above ground: 2,840
Property
Parking
- Total spaces: 2
- Parking features: Garage Faces Front
- Attached garage spaces: 2
Features
- Levels: One
- Stories: 2
- Fencing: Back Yard
Details
- Parcel number: 010N G 02500 000
- Special conditions: Standard
Construction
Type & style
- Home type: SingleFamily
- Property subtype: Single Family Residence, Residential
Materials
- Masonite, Vinyl Siding
Condition
- New construction: No
- Year built: 2021
Utilities & green energy
- Sewer: STEP System
- Water: Public
- Utilities for property: Water Available
Community & neighborhood
Location
- Region: Pleasant View
- Subdivision: Pleasant View Village Ph Iv-D
HOA & financial
HOA
- Has HOA: Yes
- HOA fee: $160 monthly
- Amenities included: Park, Playground
- Services included: Maintenance Grounds, Trash
- Second HOA fee: $500 one time
Price history
| Date | Event | Price |
|---|---|---|
| 5/14/2024 | Sold | $537,500-3.7%$189/sqft |
Source: | ||
| 4/17/2024 | Contingent | $558,000$196/sqft |
Source: | ||
| 4/12/2024 | Listed for sale | $558,000$196/sqft |
Source: | ||
Public tax history
| Year | Property taxes | Tax assessment |
|---|---|---|
| 2025 | $2,687 +10.1% | $153,275 |
| 2024 | $2,439 -4.4% | $153,275 +56% |
| 2023 | $2,553 +4.9% | $98,275 |
Find assessor info on the county website
Neighborhood: 37146
Nearby schools
GreatSchools rating
- 7/10Pleasant View Elementary SchoolGrades: PK-4Distance: 1.5 mi
- 6/10Sycamore Middle SchoolGrades: 5-8Distance: 2.3 mi
- 7/10Sycamore High SchoolGrades: 9-12Distance: 2.2 mi
Schools provided by the listing agent
- Elementary: Pleasant View Elementary
- Middle: Sycamore Middle School
- High: Sycamore High School
Source: RealTracs MLS as distributed by MLS GRID. This data may not be complete. We recommend contacting the local school district to confirm school assignments for this home.
Get a cash offer in 3 minutes
Find out how much your home could sell for in as little as 3 minutes with a no-obligation cash offer.
Estimated market value$560,500
Get a cash offer in 3 minutes
Find out how much your home could sell for in as little as 3 minutes with a no-obligation cash offer.
Estimated market value
$560,500

