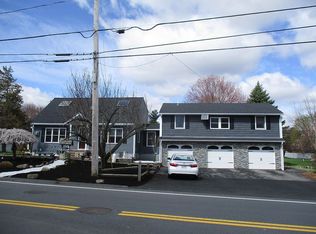Sold for $706,000 on 05/14/24
$706,000
243 Crosby Rd, Dracut, MA 01826
4beds
2,528sqft
Single Family Residence
Built in 1973
0.5 Acres Lot
$735,500 Zestimate®
$279/sqft
$3,836 Estimated rent
Home value
$735,500
$684,000 - $794,000
$3,836/mo
Zestimate® history
Loading...
Owner options
Explore your selling options
What's special
Welcome to this well maintained single family Garrison home. Upon walking in you have a spacious room which could be a dining area or additional family room, open up the french doors & enjoy a lovely sunroom for relaxing. Two bedrooms & 1 bathroom on the first level, ideal for flexible living arrangements. Second level has a spacious main bedroom, & possible 2 other bedrooms, or one could be used as office space. To complete the second level is the other full bath that has a large jetted tub. This home has many updates throughout, offering 4/5 bedrooms & 2 full bathrooms. Spanning 2,528 sq.ft. on 1/2 an acre of well-maintained landscape with irrigation system to keep the lush surroundings vibrant. Property also boasts an in-ground pool with a new liner which will be installed before closing, perfect for outdoor enjoyment. A 2-year-old roof, a 1-year-old heating system, & a generator for added convenience & peace of mind. Don't miss the opportunity to make this your dream home
Zillow last checked: 8 hours ago
Listing updated: May 15, 2024 at 12:12pm
Listed by:
Team Blades 978-726-1769,
LAER Realty Partners 978-957-1700
Bought with:
Rose Parisi
Keller Williams Coastal Realty
Source: MLS PIN,MLS#: 73222440
Facts & features
Interior
Bedrooms & bathrooms
- Bedrooms: 4
- Bathrooms: 2
- Full bathrooms: 2
Heating
- Baseboard, Natural Gas
Cooling
- Ductless
Appliances
- Laundry: Electric Dryer Hookup, Washer Hookup
Features
- Internet Available - DSL
- Flooring: Tile, Carpet, Hardwood, Wood Laminate
- Doors: Storm Door(s), French Doors
- Windows: Insulated Windows, Screens
- Basement: Full,Finished,Walk-Out Access
- Has fireplace: No
Interior area
- Total structure area: 2,528
- Total interior livable area: 2,528 sqft
Property
Parking
- Total spaces: 5
- Parking features: Paved Drive, Off Street, Paved
- Uncovered spaces: 5
Features
- Patio & porch: Porch, Deck, Deck - Wood, Deck - Composite
- Exterior features: Porch, Deck, Deck - Wood, Deck - Composite, Pool - Inground, Rain Gutters, Storage, Sprinkler System, Screens
- Has private pool: Yes
- Pool features: In Ground
Lot
- Size: 0.50 Acres
- Features: Level
Details
- Parcel number: M:19 L:13,3508009
- Zoning: R1
Construction
Type & style
- Home type: SingleFamily
- Architectural style: Garrison
- Property subtype: Single Family Residence
Materials
- Block
- Foundation: Block
- Roof: Shingle,Solar Shingles
Condition
- Year built: 1973
Utilities & green energy
- Electric: Generator, 220 Volts, Generator Connection
- Sewer: Public Sewer
- Water: Private
- Utilities for property: for Gas Range, for Gas Oven, for Electric Dryer, Washer Hookup, Icemaker Connection, Generator Connection
Community & neighborhood
Community
- Community features: Shopping, Walk/Jog Trails, Golf, Public School
Location
- Region: Dracut
Other
Other facts
- Road surface type: Paved
Price history
| Date | Event | Price |
|---|---|---|
| 5/14/2024 | Sold | $706,000+7%$279/sqft |
Source: MLS PIN #73222440 Report a problem | ||
| 4/10/2024 | Listed for sale | $659,900$261/sqft |
Source: MLS PIN #73222440 Report a problem | ||
Public tax history
| Year | Property taxes | Tax assessment |
|---|---|---|
| 2025 | $6,625 +4.4% | $654,600 +7.8% |
| 2024 | $6,344 +3.2% | $607,100 +14.3% |
| 2023 | $6,149 +1.9% | $531,000 +8.1% |
Find assessor info on the county website
Neighborhood: 01826
Nearby schools
GreatSchools rating
- 5/10George High Englesby Elementary SchoolGrades: K-5Distance: 1.3 mi
- 5/10Justus C. Richardson Middle SchoolGrades: 6-8Distance: 1.4 mi
- 4/10Dracut Senior High SchoolGrades: 9-12Distance: 1.4 mi
Schools provided by the listing agent
- Middle: Richardson
- High: Dracut High
Source: MLS PIN. This data may not be complete. We recommend contacting the local school district to confirm school assignments for this home.
Get a cash offer in 3 minutes
Find out how much your home could sell for in as little as 3 minutes with a no-obligation cash offer.
Estimated market value
$735,500
Get a cash offer in 3 minutes
Find out how much your home could sell for in as little as 3 minutes with a no-obligation cash offer.
Estimated market value
$735,500
