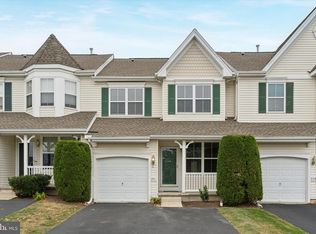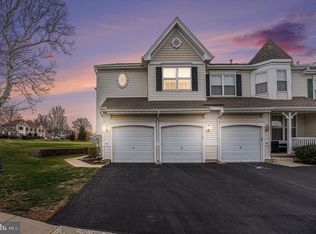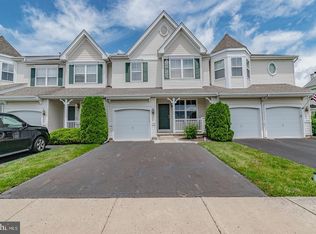Sold for $499,900
$499,900
243 Coventry Rd, Chalfont, PA 18914
3beds
1,798sqft
Townhouse
Built in 2003
-- sqft lot
$510,600 Zestimate®
$278/sqft
$2,875 Estimated rent
Home value
$510,600
$475,000 - $551,000
$2,875/mo
Zestimate® history
Loading...
Owner options
Explore your selling options
What's special
Welcome to 243 Coventry Rd. , 3 bedroom 2.5 bath townhome located in the serene neighborhood of Chalfont Green. This home has been lovingly cared for and maintained by the original owner. As you step into this inviting abode , you are greeted by an open floor plan that connects the living room, dining and kitchen areas, offering the perfect setting for relaxation and entertainment. From the gleaming hardwood floors to the new kitchen, no detail has been overlooked. The heart of the home is the new kitchen with white cabinets ,quartzite countertops and stainless steel appliances. Kitchen also includes a convenient eat in area and sliding glass doors to the exterior deck overlooking a tranquil backyard. It's the perfect spot for relaxation and entertaining. The family room has a gas fireplace, new carpet and new plantation shutters. On the upper level you will find three generously sized bedrooms and new luxury vinyl plank flooring . The primary suite boasts a remodeled bathroom with dual sinks and a walk in closet. An updated hall bath and convenient laundry room complete the second floor. The full finished basement offers additional living space perfect for a home office, gym or recreation room and plenty of storage. Situated in a sought after neighborhood, this property offers easy access to top rated schools, shopping, restaurants, parks and train station. This home also boasts a newer roof and HVAC . Don't miss the opportunity to make this beautiful home your own.
Zillow last checked: 8 hours ago
Listing updated: March 14, 2025 at 05:03pm
Listed by:
Beth Anne Seravalli 215-840-1649,
Realty Mark Associates,
Co-Listing Agent: Kathleen A Roman 215-805-6551,
Realty Mark Associates
Bought with:
Qinmei Gao, RS346581
Home Vista Realty
Source: Bright MLS,MLS#: PABU2084054
Facts & features
Interior
Bedrooms & bathrooms
- Bedrooms: 3
- Bathrooms: 3
- Full bathrooms: 2
- 1/2 bathrooms: 1
- Main level bathrooms: 1
Basement
- Area: 0
Heating
- Forced Air, Natural Gas
Cooling
- Central Air, Electric
Appliances
- Included: Built-In Range, Dishwasher, Dryer, Microwave, Oven/Range - Electric, Refrigerator, Washer, Gas Water Heater
- Laundry: Upper Level
Features
- Dry Wall
- Flooring: Luxury Vinyl, Carpet
- Doors: Insulated
- Windows: Energy Efficient
- Basement: Finished
- Number of fireplaces: 1
- Fireplace features: Gas/Propane
Interior area
- Total structure area: 1,798
- Total interior livable area: 1,798 sqft
- Finished area above ground: 1,798
- Finished area below ground: 0
Property
Parking
- Total spaces: 3
- Parking features: Garage Door Opener, Garage Faces Front, Attached, Driveway, On Street
- Attached garage spaces: 1
- Uncovered spaces: 2
Accessibility
- Accessibility features: None
Features
- Levels: Two
- Stories: 2
- Patio & porch: Deck
- Pool features: None
Lot
- Dimensions: 24.00 x
Details
- Additional structures: Above Grade, Below Grade
- Parcel number: 07006216
- Zoning: R1
- Special conditions: Standard
Construction
Type & style
- Home type: Townhouse
- Architectural style: Straight Thru
- Property subtype: Townhouse
Materials
- Frame
- Foundation: Slab
- Roof: Asphalt
Condition
- Excellent
- New construction: No
- Year built: 2003
Details
- Builder model: Ashby
- Builder name: Barness
Utilities & green energy
- Electric: 200+ Amp Service
- Sewer: Public Sewer
- Water: Public
- Utilities for property: Cable
Community & neighborhood
Location
- Region: Chalfont
- Subdivision: Chalfont Greene
- Municipality: CHALFONT BORO
HOA & financial
HOA
- Has HOA: Yes
- HOA fee: $155 monthly
- Services included: Common Area Maintenance, Maintenance Grounds
- Association name: CONTINENTAL PROPERTY MANAGEMENT
Other
Other facts
- Listing agreement: Exclusive Right To Sell
- Listing terms: FHA 203(k),Conventional,Cash
- Ownership: Fee Simple
Price history
| Date | Event | Price |
|---|---|---|
| 3/14/2025 | Sold | $499,900$278/sqft |
Source: | ||
| 12/16/2024 | Pending sale | $499,900$278/sqft |
Source: | ||
| 12/4/2024 | Listed for sale | $499,900+100.4%$278/sqft |
Source: | ||
| 11/12/2003 | Sold | $249,485$139/sqft |
Source: Public Record Report a problem | ||
Public tax history
| Year | Property taxes | Tax assessment |
|---|---|---|
| 2025 | $4,947 +1.3% | $26,240 |
| 2024 | $4,881 +8.4% | $26,240 |
| 2023 | $4,501 +1.1% | $26,240 |
Find assessor info on the county website
Neighborhood: 18914
Nearby schools
GreatSchools rating
- 7/10Butler El SchoolGrades: K-6Distance: 1.4 mi
- 9/10Unami Middle SchoolGrades: 7-9Distance: 1 mi
- 10/10Central Bucks High School-SouthGrades: 10-12Distance: 3.3 mi
Schools provided by the listing agent
- Elementary: Butler
- Middle: Unami
- High: Central Bucks High School South
- District: Central Bucks
Source: Bright MLS. This data may not be complete. We recommend contacting the local school district to confirm school assignments for this home.
Get a cash offer in 3 minutes
Find out how much your home could sell for in as little as 3 minutes with a no-obligation cash offer.
Estimated market value$510,600
Get a cash offer in 3 minutes
Find out how much your home could sell for in as little as 3 minutes with a no-obligation cash offer.
Estimated market value
$510,600


