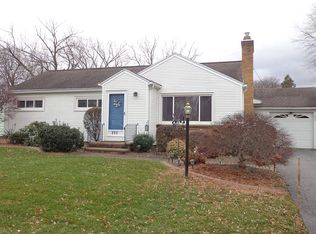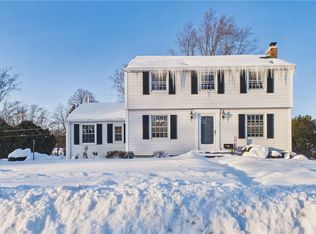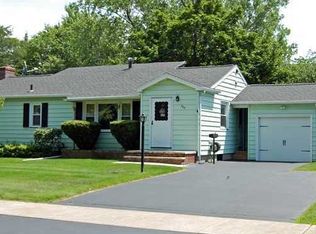Closed
$260,000
243 Coronado Dr, Rochester, NY 14617
4beds
1,638sqft
Single Family Residence
Built in 1955
0.32 Acres Lot
$283,700 Zestimate®
$159/sqft
$2,918 Estimated rent
Home value
$283,700
$270,000 - $298,000
$2,918/mo
Zestimate® history
Loading...
Owner options
Explore your selling options
What's special
Welcome to this charming cape cod style home in West Irondequoit! This beautifully maintained residence boasts 4 spacious bedrooms and 2 full bathrooms, making it perfect for growing families or those in need of extra space. As you step inside, you'll be greeted by stunning hardwood floors that flow seamlessly throughout the entire home, adding warmth and character to each room. One of the highlights of this property is the expansive backyard, complete with an above ground pool, deck, and patio. Additionally, the yard is fully fenced, providing a sense of privacy and security. The bedrooms in this home are generously sized, offering comfortable and private spaces. Located in West Irondequoit, you'll have convenient access to a variety of amenities, including shopping centers, restaurants, and parks. This neighborhood offers a welcoming community and a peaceful environment for you to call home. Don't miss out on the opportunity to own this incredible home. Schedule a showing today and make this your forever home! Delayed negotiations are on file. All offers are due Saturday 8/26/23 @ 2 pm.
Zillow last checked: 8 hours ago
Listing updated: October 10, 2023 at 02:19pm
Listed by:
Melissa Belpanno 585-746-8583,
Keller Williams Realty Greater Rochester
Bought with:
Susan E. Glenz, 10301214679
Keller Williams Realty Greater Rochester
Source: NYSAMLSs,MLS#: R1492394 Originating MLS: Rochester
Originating MLS: Rochester
Facts & features
Interior
Bedrooms & bathrooms
- Bedrooms: 4
- Bathrooms: 2
- Full bathrooms: 2
- Main level bathrooms: 1
- Main level bedrooms: 2
Heating
- Gas, Forced Air
Cooling
- Window Unit(s)
Appliances
- Included: Dishwasher, Gas Oven, Gas Range, Gas Water Heater, Range, Refrigerator, Washer, Humidifier
- Laundry: In Basement
Features
- Eat-in Kitchen, Separate/Formal Living Room, Bedroom on Main Level, Main Level Primary, Programmable Thermostat
- Flooring: Hardwood, Tile, Varies, Vinyl
- Basement: Full,Partially Finished,Sump Pump
- Number of fireplaces: 1
Interior area
- Total structure area: 1,638
- Total interior livable area: 1,638 sqft
Property
Parking
- Total spaces: 2
- Parking features: Attached, Garage, Garage Door Opener
- Attached garage spaces: 2
Features
- Patio & porch: Deck, Enclosed, Patio, Porch
- Exterior features: Blacktop Driveway, Deck, Patio
Lot
- Size: 0.32 Acres
- Dimensions: 84 x 154
- Features: Near Public Transit, Residential Lot
Details
- Additional structures: Shed(s), Storage
- Parcel number: 2634000762000001001000
- Special conditions: Standard
Construction
Type & style
- Home type: SingleFamily
- Architectural style: Cape Cod
- Property subtype: Single Family Residence
Materials
- Vinyl Siding, Copper Plumbing
- Foundation: Block
Condition
- Resale
- Year built: 1955
Utilities & green energy
- Electric: Circuit Breakers
- Sewer: Connected
- Water: Connected, Public
- Utilities for property: Cable Available, High Speed Internet Available, Sewer Connected, Water Connected
Community & neighborhood
Location
- Region: Rochester
- Subdivision: Irondequoit Heights Add 0
Other
Other facts
- Listing terms: Cash,Conventional,FHA,VA Loan
Price history
| Date | Event | Price |
|---|---|---|
| 10/10/2023 | Sold | $260,000+23.9%$159/sqft |
Source: | ||
| 8/28/2023 | Pending sale | $209,900$128/sqft |
Source: | ||
| 8/19/2023 | Listed for sale | $209,900+109.9%$128/sqft |
Source: | ||
| 9/11/2015 | Sold | $100,000+0.5%$61/sqft |
Source: | ||
| 5/12/2015 | Listing removed | $99,500$61/sqft |
Source: Keller Williams - Greater Rochester #R272207 Report a problem | ||
Public tax history
| Year | Property taxes | Tax assessment |
|---|---|---|
| 2024 | -- | $211,000 +12.2% |
| 2023 | -- | $188,000 +52.5% |
| 2022 | -- | $123,300 |
Find assessor info on the county website
Neighborhood: 14617
Nearby schools
GreatSchools rating
- 9/10Brookview SchoolGrades: K-3Distance: 0.3 mi
- 6/10Dake Junior High SchoolGrades: 7-8Distance: 0.9 mi
- 8/10Irondequoit High SchoolGrades: 9-12Distance: 0.8 mi
Schools provided by the listing agent
- District: West Irondequoit
Source: NYSAMLSs. This data may not be complete. We recommend contacting the local school district to confirm school assignments for this home.


