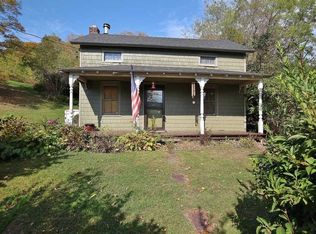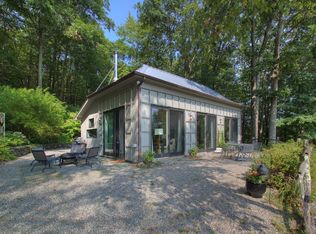Located just off one of the most picturesque roads in the Hudson Valley, 243 Cooper Road is a contemporary raised ranch with endless views to the south and east. On the main level of the house is a charming 3 bedroom, 2 bathroom home with an open concept layout. Living room, dining room, and kitchen seamlessly flow together with plenty of space to entertain or find a corner to relax. There is a large deck facing south and east with stunning vistas of the Harlem Valley hills and of Sharon and beyond. On the lower level there is a bonus walk-out basement apartment with full bath and a full kitchen. There is a two car attached garage. The land consists of 5 acres of open rolling meadows and features a small storage barn, stone walls and mature trees. 243 Cooper has been meticulously cared for and maintained. Conveniently located minutes to the Village of Millerton, many of the areas best attractions are at your fingertips; antiquing, Lime Rock, Catamount, Oakhurst Diner, McEnroes Organic Farm, and some of the best restaurants in the Hudson Valley. Metro North train station in Wassaic is less than 10 miles away.
This property is off market, which means it's not currently listed for sale or rent on Zillow. This may be different from what's available on other websites or public sources.

