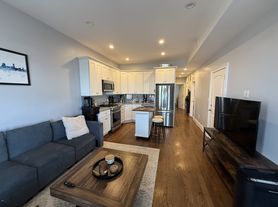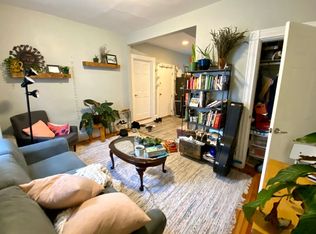This newly constructed, ultra luxury 2 bedroom 2.5 bathroom condo features amazing water views from oversized picture windows, tons of natural light gleaming off the hardwood floor throughout, an open concept layout flows flawlessly from living room to dining to your chef's kitchen complete with Thor appliance package, oversized waterfall island, and soaring 10ft ceilings will make entertaining a breeze! Each bedroom comes complete with an en-suite bath and oversized closets. 1/2 bath off the hallway as well for any guests. Recessed lighting throughout, laundry in unit and small common outdoor patio. Garage parking available. Pets considered.
Apartment for rent
Accepts Zillow applications
$3,495/mo
243 Condor St #4, Boston, MA 02128
2beds
1,379sqft
This listing now includes required monthly fees in the total price. Learn more
Apartment
Available now
Small dogs OK
In unit laundry
Attached garage parking
What's special
Oversized waterfall islandRecessed lighting throughoutLaundry in unitThor appliance packageOversized closetsSmall common outdoor patio
- 9 days |
- -- |
- -- |
Zillow last checked: 10 hours ago
Listing updated: January 04, 2026 at 08:23am
Travel times
Facts & features
Interior
Bedrooms & bathrooms
- Bedrooms: 2
- Bathrooms: 3
- Full bathrooms: 2
- 1/2 bathrooms: 1
Appliances
- Included: Dryer, Washer
- Laundry: In Unit
Interior area
- Total interior livable area: 1,379 sqft
Property
Parking
- Parking features: Attached
- Has attached garage: Yes
- Details: Contact manager
Details
- Parcel number: CBOSW01P03326S008
Construction
Type & style
- Home type: Apartment
- Property subtype: Apartment
Building
Management
- Pets allowed: Yes
Community & HOA
Location
- Region: Boston
Financial & listing details
- Lease term: 1 Year
Price history
| Date | Event | Price |
|---|---|---|
| 11/28/2025 | Price change | $3,495-4.2%$3/sqft |
Source: Zillow Rentals | ||
| 11/15/2025 | Listing removed | $749,900$544/sqft |
Source: MLS PIN #73439567 | ||
| 11/15/2025 | Listed for rent | $3,650+5.8%$3/sqft |
Source: Zillow Rentals | ||
| 10/15/2025 | Price change | $749,900-2%$544/sqft |
Source: MLS PIN #73439567 | ||
| 10/3/2025 | Listed for sale | $765,000-7.3%$555/sqft |
Source: MLS PIN #73439567 | ||
Neighborhood: East Boston
Nearby schools
GreatSchools rating
- 4/10Patrick J KennedyGrades: PK-6Distance: 0.3 mi
- 2/10East Boston High SchoolGrades: 7-12Distance: 0.2 mi
- 5/10Hugh Roe O'Donnell Elementary SchoolGrades: PK-6Distance: 0.4 mi

