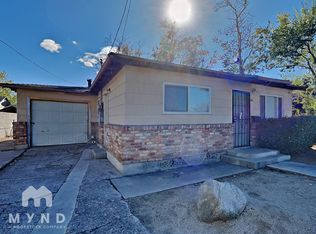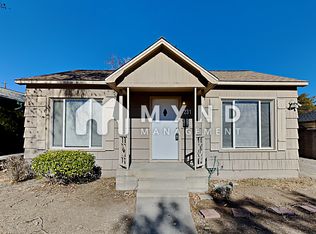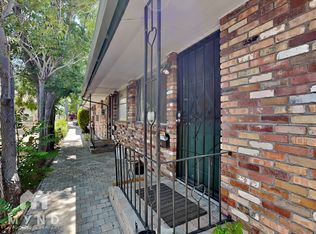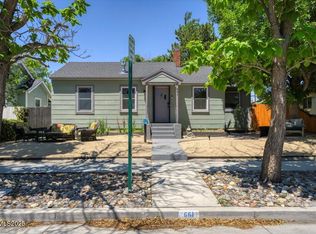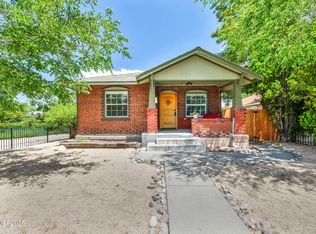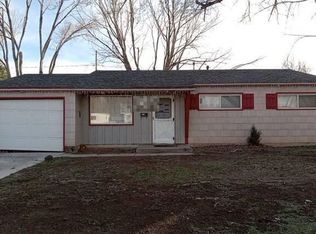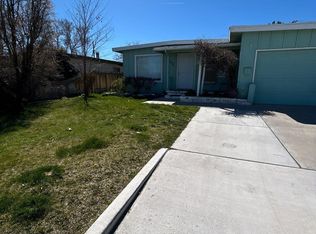This property has lots of options. It has a small home that is currently used as a rental. It faces Claremont. In the back facing Burnes street is a Shop that is completely separate. It is currently used as an Appliance Repair shop. This has many options for a creative investor. It is zoned GC. Also, note that the adjacent property is also for sale. It is a fully operational car wash. The first property is a fully operational drive-through and self-service car wash in a high-traffic area. It's clean, well-maintained, profitable, and completely turnkey listed at 900,000. Lots of possibilities. Call today.
Active
$525,000
243 Claremont St, Reno, NV 89502
2beds
696sqft
Est.:
Single Family Residence
Built in 1940
6,534 Square Feet Lot
$498,600 Zestimate®
$754/sqft
$-- HOA
What's special
- 62 days |
- 396 |
- 6 |
Zillow last checked: 8 hours ago
Listing updated: November 05, 2025 at 08:38pm
Listed by:
Sharon Green B.1002270 775-671-8370,
Pioneer Real Estate Center
Source: NNRMLS,MLS#: 250057891
Tour with a local agent
Facts & features
Interior
Bedrooms & bathrooms
- Bedrooms: 2
- Bathrooms: 1
- Full bathrooms: 1
Heating
- Fireplace(s)
Appliances
- Included: Gas Cooktop
- Laundry: Washer Hookup
Features
- Master Downstairs
- Flooring: Laminate
- Windows: Aluminum Frames, Double Pane Windows, Vinyl Frames
- Has basement: No
- Number of fireplaces: 1
- Fireplace features: Wood Burning, Wood Burning Stove
- Common walls with other units/homes: No Common Walls
Interior area
- Total structure area: 696
- Total interior livable area: 696 sqft
Property
Parking
- Total spaces: 2
- Parking features: Additional Parking, Detached, Garage
- Garage spaces: 2
Features
- Levels: One
- Stories: 1
- Exterior features: None
- Fencing: Partial
Lot
- Size: 6,534 Square Feet
Details
- Additional structures: Outbuilding, Storage, Workshop
- Parcel number: 01322211
- Zoning: GC
Construction
Type & style
- Home type: SingleFamily
- Property subtype: Single Family Residence
Materials
- Asbestos
- Foundation: Crawl Space
- Roof: Asphalt,Pitched
Condition
- New construction: No
- Year built: 1940
Utilities & green energy
- Sewer: Public Sewer
- Water: Public
- Utilities for property: Electricity Connected, Sewer Connected, Water Meter Installed
Community & HOA
Community
- Security: Smoke Detector(s)
- Subdivision: Terrace Tract
HOA
- Has HOA: No
Location
- Region: Reno
Financial & listing details
- Price per square foot: $754/sqft
- Annual tax amount: $2,033
- Date on market: 11/6/2025
- Cumulative days on market: 68 days
- Listing terms: 1031 Exchange,Cash,Conventional
Estimated market value
$498,600
$474,000 - $524,000
$1,806/mo
Price history
Price history
| Date | Event | Price |
|---|---|---|
| 11/6/2025 | Listed for sale | $525,000$754/sqft |
Source: | ||
| 9/12/2025 | Listing removed | $525,000$754/sqft |
Source: | ||
| 5/29/2025 | Price change | $525,000-4.5%$754/sqft |
Source: | ||
| 4/23/2025 | Listed for sale | $550,000$790/sqft |
Source: | ||
| 3/24/2021 | Listing removed | -- |
Source: Owner Report a problem | ||
Public tax history
Public tax history
Tax history is unavailable.BuyAbility℠ payment
Est. payment
$2,933/mo
Principal & interest
$2556
Property taxes
$193
Home insurance
$184
Climate risks
Neighborhood: East Reno
Nearby schools
GreatSchools rating
- 2/10Veterans Memorial Elementary SchoolGrades: PK-5Distance: 0.2 mi
- 3/10E Otis Vaughn Middle SchoolGrades: 6-8Distance: 0.6 mi
- 4/10Earl Wooster High SchoolGrades: 9-12Distance: 1.2 mi
Schools provided by the listing agent
- Elementary: Veterans
- Middle: Vaughn
- High: Wooster
Source: NNRMLS. This data may not be complete. We recommend contacting the local school district to confirm school assignments for this home.
- Loading
- Loading
