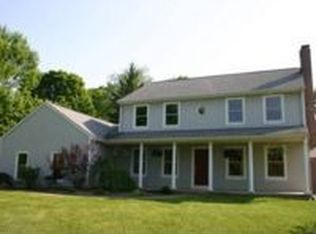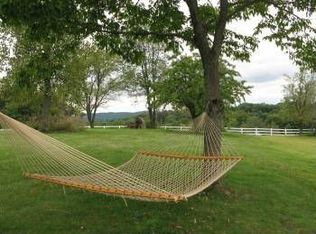Country Living at it's Finest! Set in the heart of Durham's picture perfect countryside, beautiful equestrian properties and rolling farmland. Nestled amongst the mature, shade trees you'll find this Classic Cape Cod offering the warmth & charm of yesteryear with all the modern updates of today! This home has been completely refreshed by the current owner who has invested in over $80K in upgrading and modernizing the property. Featuring updated kitchen & baths, new roof, windows, siding, doors, insulation, furnace, central air, septic, well pump, water softener, pool, and more! Plus a New, Oversized 2 car attached garage w/ additional double door entry for a workshop, storage, and all your things! The spacious front to back living room offers oversized windows taking advantage of the abundant natural light and is accented by the custom built-in bookshelves, window seat & gas fireplace and leading into what perhaps will be your favorite room in the whole house - the 4 season room! You'll love the formal, country dinning room with bow window, wide plank wainscoting & chair rail. The updated kitchen is loaded with cabinetry your sure to love! The dormered 2nd floor offers 3 generous bedrooms, including the master with abundant closet space! The best part of it all - the backyard! Offing privacy and your own pool, it's the ideal place to relax after work or for parties with your friends/ family on the hot summer days! Schedule your private showing today!
This property is off market, which means it's not currently listed for sale or rent on Zillow. This may be different from what's available on other websites or public sources.


