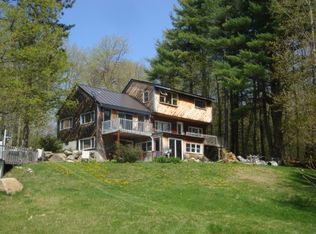Closed
Listed by:
Laura Herbert,
KW Coastal and Lakes & Mountains Realty/Meredith 603-569-4663
Bought with: KW Coastal and Lakes & Mountains Realty/Meredith
$680,000
243 Chase Hill Road, Andover, NH 03216
4beds
4,287sqft
Single Family Residence
Built in 1875
5.6 Acres Lot
$691,900 Zestimate®
$159/sqft
$3,809 Estimated rent
Home value
$691,900
$602,000 - $803,000
$3,809/mo
Zestimate® history
Loading...
Owner options
Explore your selling options
What's special
Experience the perfect blend of historic charm and modern comfort in this beautifully remodeled 1875 farmhouse, set on a picturesque 5.6-acre lot with a BRAND NEW ROOF. Originally built as a classic center-chimney cape, this home was thoughtfully expanded in 2000 to provide generous living space while preserving its rich character. Inside, you’ll find a spacious and updated main living area centered around the original chimney with multiple open fireplaces that create a warm, welcoming ambiance. The stunning kitchen is a chef’s dream, featuring granite counter top, stainless steel appliances, and a large dining area—ideal for hosting gatherings. Exposed beams and wide-plank wood floors throughout the home highlight its timeless appeal. The first floor includes a PRIVATE IN-LAW apartment with its own entrance, kitchenette, and over-sized bathroom—perfect for guests, multi-generational living or as rental income. The property includes a large barn with an attached chicken coop, beautifully landscaped front gardens, a welcoming front porch, and a screened-in back deck—perfect for relaxing summer evenings. With plenty of space for gardens, orchards or even livestock, this unique homestead offers endless possibilities.
Zillow last checked: 8 hours ago
Listing updated: August 25, 2025 at 10:12am
Listed by:
Laura Herbert,
KW Coastal and Lakes & Mountains Realty/Meredith 603-569-4663
Bought with:
Laura Herbert
KW Coastal and Lakes & Mountains Realty/Meredith
Source: PrimeMLS,MLS#: 5015805
Facts & features
Interior
Bedrooms & bathrooms
- Bedrooms: 4
- Bathrooms: 4
- Full bathrooms: 3
- 1/2 bathrooms: 1
Heating
- Propane, Hot Water, Radiant
Cooling
- None
Appliances
- Included: Dishwasher, Washer, Wood Cook Stove, Electric Water Heater, Gas Dryer, Dual Fuel Range
- Laundry: 1st Floor Laundry
Features
- Cedar Closet(s), Dining Area, In-Law/Accessory Dwelling, Primary BR w/ BA, Natural Light, Natural Woodwork, Soaking Tub
- Flooring: Carpet, Tile, Wood
- Basement: Bulkhead,Concrete Floor,Gravel,Interior Stairs,Unfinished,Interior Access,Interior Entry
- Has fireplace: Yes
- Fireplace features: Wood Burning, 3+ Fireplaces
Interior area
- Total structure area: 7,021
- Total interior livable area: 4,287 sqft
- Finished area above ground: 4,287
- Finished area below ground: 0
Property
Parking
- Parking features: Dirt, Gravel, Driveway, Barn
- Has uncovered spaces: Yes
Accessibility
- Accessibility features: 1st Floor Bedroom, 1st Floor Full Bathroom, 1st Floor Hrd Surfce Flr, 1st Floor Laundry
Features
- Levels: Two
- Stories: 2
- Patio & porch: Patio, Covered Porch, Screened Porch
- Exterior features: Garden, Natural Shade, Poultry Coop
- Frontage length: Road frontage: 635
Lot
- Size: 5.60 Acres
- Features: Agricultural, Country Setting, Farm, Field/Pasture, Rural, Near School(s)
Details
- Additional structures: Barn(s)
- Parcel number: ANDVM00009B000507L000142
- Zoning description: AR R
Construction
Type & style
- Home type: SingleFamily
- Architectural style: Cape
- Property subtype: Single Family Residence
Materials
- Cedar Exterior, Wood Siding
- Foundation: Brick, Fieldstone, Poured Concrete
- Roof: Asphalt Shingle
Condition
- New construction: No
- Year built: 1875
Utilities & green energy
- Electric: 200+ Amp Service
- Sewer: Private Sewer, Septic Tank
- Utilities for property: Propane, Fiber Optic Internt Avail
Community & neighborhood
Security
- Security features: Hardwired Smoke Detector
Location
- Region: Andover
Other
Other facts
- Road surface type: Paved
Price history
| Date | Event | Price |
|---|---|---|
| 8/22/2025 | Sold | $680,000+0.1%$159/sqft |
Source: | ||
| 7/16/2025 | Listed for sale | $679,000+4.5%$158/sqft |
Source: | ||
| 3/25/2025 | Listing removed | $650,000$152/sqft |
Source: | ||
| 2/23/2025 | Listed for sale | $650,000$152/sqft |
Source: | ||
| 11/12/2024 | Listing removed | $650,000$152/sqft |
Source: | ||
Public tax history
| Year | Property taxes | Tax assessment |
|---|---|---|
| 2024 | $10,743 +5.2% | $733,800 +64.9% |
| 2023 | $10,210 +8.3% | $444,900 |
| 2022 | $9,427 -0.7% | $444,900 |
Find assessor info on the county website
Neighborhood: 03216
Nearby schools
GreatSchools rating
- 5/10Andover Elementary SchoolGrades: K-8Distance: 4.4 mi
Schools provided by the listing agent
- Elementary: Andover Elem/Middle School
- Middle: Andover Elem/Middle School
- High: Merrimack Valley High School
- District: Andover School District
Source: PrimeMLS. This data may not be complete. We recommend contacting the local school district to confirm school assignments for this home.
Get pre-qualified for a loan
At Zillow Home Loans, we can pre-qualify you in as little as 5 minutes with no impact to your credit score.An equal housing lender. NMLS #10287.
