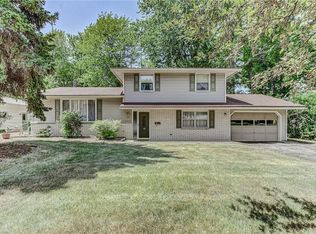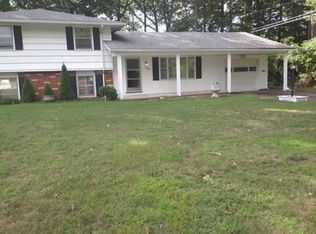Closed
$249,900
243 Candy Ln, Rochester, NY 14615
3beds
1,460sqft
Single Family Residence
Built in 1961
0.27 Acres Lot
$266,700 Zestimate®
$171/sqft
$2,278 Estimated rent
Maximize your home sale
Get more eyes on your listing so you can sell faster and for more.
Home value
$266,700
$253,000 - $280,000
$2,278/mo
Zestimate® history
Loading...
Owner options
Explore your selling options
What's special
WOW! Spectacular RANCH with stunning new white kitchen with Quartz counter tops, breakfast bar, and new stainless appliances. New Bath, finished lower level with 2nd fireplace, half bath and 2nd kitchen. Large first floor laundry room, private back yard, oversized garage, back bedroom has heated floor.
Zillow last checked: 8 hours ago
Listing updated: October 09, 2023 at 04:14pm
Listed by:
Richard L. Leasure 585-729-2500,
Howard Hanna
Bought with:
Stacey Lynn Costello, 10401316872
RE/MAX Titanium LLC
Source: NYSAMLSs,MLS#: R1491744 Originating MLS: Rochester
Originating MLS: Rochester
Facts & features
Interior
Bedrooms & bathrooms
- Bedrooms: 3
- Bathrooms: 2
- Full bathrooms: 1
- 1/2 bathrooms: 1
- Main level bathrooms: 1
- Main level bedrooms: 3
Heating
- Gas, Hot Water
Cooling
- Central Air
Appliances
- Included: Dryer, Dishwasher, Electric Oven, Electric Range, Gas Water Heater, Refrigerator, Washer
- Laundry: Main Level
Features
- Breakfast Bar, Cedar Closet(s), Entrance Foyer, Eat-in Kitchen, Separate/Formal Living Room, Pantry, Quartz Counters, Bedroom on Main Level, Main Level Primary
- Flooring: Carpet, Ceramic Tile, Hardwood, Varies
- Basement: Full,Finished
- Number of fireplaces: 2
Interior area
- Total structure area: 1,460
- Total interior livable area: 1,460 sqft
Property
Parking
- Total spaces: 1.5
- Parking features: Attached, Garage, Water Available, Driveway, Garage Door Opener
- Attached garage spaces: 1.5
Features
- Levels: One
- Stories: 1
- Patio & porch: Deck
- Exterior features: Blacktop Driveway, Barbecue, Deck, Private Yard, See Remarks
Lot
- Size: 0.27 Acres
- Dimensions: 80 x 147
- Features: Near Public Transit, Residential Lot
Details
- Additional structures: Shed(s), Storage
- Parcel number: 2628000741200002025000
- Special conditions: Standard
Construction
Type & style
- Home type: SingleFamily
- Architectural style: Ranch
- Property subtype: Single Family Residence
Materials
- Brick, Frame, Copper Plumbing
- Foundation: Block
- Roof: Asphalt,Shingle
Condition
- Resale
- Year built: 1961
Utilities & green energy
- Electric: Circuit Breakers
- Sewer: Connected
- Water: Connected, Public
- Utilities for property: Cable Available, High Speed Internet Available, Sewer Connected, Water Connected
Community & neighborhood
Security
- Security features: Security System Owned
Location
- Region: Rochester
- Subdivision: Buckman Heights
Other
Other facts
- Listing terms: Conventional,FHA,VA Loan
Price history
| Date | Event | Price |
|---|---|---|
| 10/3/2023 | Sold | $249,900$171/sqft |
Source: | ||
| 8/23/2023 | Pending sale | $249,900$171/sqft |
Source: | ||
| 8/16/2023 | Listed for sale | $249,900+56.2%$171/sqft |
Source: | ||
| 3/27/2023 | Sold | $160,000+72.2%$110/sqft |
Source: Public Record Report a problem | ||
| 7/24/2000 | Sold | $92,900$64/sqft |
Source: Public Record Report a problem | ||
Public tax history
| Year | Property taxes | Tax assessment |
|---|---|---|
| 2024 | -- | $137,700 |
| 2023 | -- | $137,700 +7.6% |
| 2022 | -- | $128,000 |
Find assessor info on the county website
Neighborhood: 14615
Nearby schools
GreatSchools rating
- 3/10Buckman Heights Elementary SchoolGrades: 3-5Distance: 0.2 mi
- 4/10Olympia High SchoolGrades: 6-12Distance: 0.4 mi
- NAHolmes Road Elementary SchoolGrades: K-2Distance: 1.2 mi
Schools provided by the listing agent
- District: Greece
Source: NYSAMLSs. This data may not be complete. We recommend contacting the local school district to confirm school assignments for this home.

