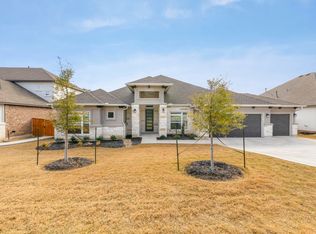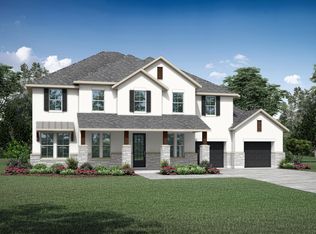Sold
Price Unknown
243 Bridge Water Loop, Dripping Springs, TX 78620
4beds
3,595sqft
SingleFamily
Built in 2023
10,410 Square Feet Lot
$771,300 Zestimate®
$--/sqft
$4,930 Estimated rent
Home value
$771,300
$710,000 - $833,000
$4,930/mo
Zestimate® history
Loading...
Owner options
Explore your selling options
What's special
243 Bridge Water Loop, Dripping Springs, TX 78620 is a single family home that contains 3,595 sq ft and was built in 2023. It contains 4 bedrooms and 4 bathrooms.
The Zestimate for this house is $771,300. The Rent Zestimate for this home is $4,930/mo.
Facts & features
Interior
Bedrooms & bathrooms
- Bedrooms: 4
- Bathrooms: 4
- Full bathrooms: 3
- 1/2 bathrooms: 1
Heating
- Other
Cooling
- Central
Features
- Basement: Partially finished
- Has fireplace: Yes
Interior area
- Total interior livable area: 3,595 sqft
Property
Parking
- Total spaces: 3
- Parking features: Garage - Attached
Features
- Exterior features: Stucco
Lot
- Size: 10,410 sqft
Details
- Parcel number: 111084000I002004
Construction
Type & style
- Home type: SingleFamily
Materials
- Foundation: Slab
- Roof: Asphalt
Condition
- Year built: 2023
Community & neighborhood
Location
- Region: Dripping Springs
HOA & financial
HOA
- Has HOA: Yes
- HOA fee: $125 monthly
Price history
| Date | Event | Price |
|---|---|---|
| 11/3/2025 | Sold | -- |
Source: Agent Provided Report a problem | ||
| 8/19/2025 | Pending sale | $799,490$222/sqft |
Source: | ||
| 8/11/2025 | Contingent | $799,490$222/sqft |
Source: | ||
| 6/25/2025 | Listed for sale | $799,490-0.1%$222/sqft |
Source: | ||
| 6/24/2025 | Listing removed | $799,900$223/sqft |
Source: | ||
Public tax history
| Year | Property taxes | Tax assessment |
|---|---|---|
| 2025 | -- | $802,090 -1.4% |
| 2024 | $18,917 +10.6% | $813,790 +14.6% |
| 2023 | $17,109 +396.7% | $709,930 +437.1% |
Find assessor info on the county website
Neighborhood: 78620
Nearby schools
GreatSchools rating
- 9/10Walnut Springs Elementary SchoolGrades: PK-5Distance: 2.2 mi
- 7/10Dripping Springs Middle SchoolGrades: 6-8Distance: 2.4 mi
- 7/10Dripping Springs High SchoolGrades: 9-12Distance: 1.9 mi
Schools provided by the listing agent
- Elementary: Walnut Springs Elementary
- Middle: Dripping Springs Middle School
- High: Dripping Springs High School
- District: Dripping Springs ISD
Source: The MLS. This data may not be complete. We recommend contacting the local school district to confirm school assignments for this home.
Get a cash offer in 3 minutes
Find out how much your home could sell for in as little as 3 minutes with a no-obligation cash offer.
Estimated market value$771,300
Get a cash offer in 3 minutes
Find out how much your home could sell for in as little as 3 minutes with a no-obligation cash offer.
Estimated market value
$771,300

