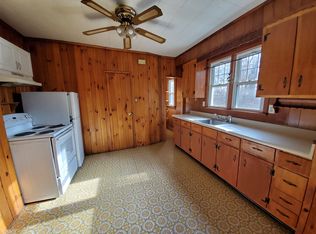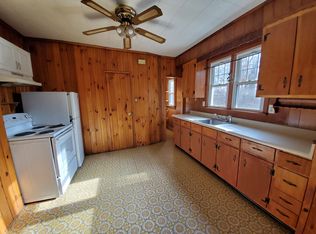Sold for $755,000
$755,000
243 Berkeley Road, Fairfield, CT 06825
4beds
3,278sqft
Single Family Residence
Built in 1939
6,534 Square Feet Lot
$805,500 Zestimate®
$230/sqft
$5,818 Estimated rent
Home value
$805,500
$717,000 - $902,000
$5,818/mo
Zestimate® history
Loading...
Owner options
Explore your selling options
What's special
Welcome home to this beautifully renovated Colonial in the Tunxis Hill neighborhood of Fairfield. The large entryway with stunning hardwood floors leads into a renovated gourmet kitchen, featuring a large island, quartz countertops, new cabinetry, and stainless steel appliances. The main level is completed by a formal dining room, living room, sunroom, laundry area, and a luxurious primary bedroom with an amazing full bathroom. Upstairs, you will find three generously sized bedrooms with hardwood floors and a half bath. The finished lower level offers possibilities for an in-law suite with a family room, bedroom, and full bathroom. Step outside to your private backyard, perfect for family barbecues or enjoying your newly built pizza oven. Two newly paved driveways provide ample off-street parking. Conveniently located near shops, schools, train station, highways, and public transportation. This home offers both tranquility and accessibility. Don't miss this opportunity, it won't last long!
Zillow last checked: 8 hours ago
Listing updated: January 08, 2025 at 01:24pm
Listed by:
The Vanderblue Team at Higgins Group,
Brandy N. Hall 203-685-9379,
Higgins Group Real Estate 203-452-5500,
Co-Listing Agent: Margaret McCannon 203-550-7254,
Higgins Group Real Estate
Bought with:
Ryan Panny, RES.0812568
Milligan Realty.com
Source: Smart MLS,MLS#: 24031493
Facts & features
Interior
Bedrooms & bathrooms
- Bedrooms: 4
- Bathrooms: 4
- Full bathrooms: 3
- 1/2 bathrooms: 1
Primary bedroom
- Features: Hardwood Floor
- Level: Main
- Area: 215 Square Feet
- Dimensions: 13.11 x 16.4
Bedroom
- Features: Hardwood Floor
- Level: Upper
- Area: 125.54 Square Feet
- Dimensions: 11.3 x 11.11
Bedroom
- Features: Hardwood Floor
- Level: Upper
- Area: 136.73 Square Feet
- Dimensions: 11.3 x 12.1
Bedroom
- Features: Hardwood Floor
- Level: Upper
- Area: 91.91 Square Feet
- Dimensions: 9.1 x 10.1
Primary bathroom
- Features: Remodeled, Tile Floor
- Level: Main
- Area: 60.39 Square Feet
- Dimensions: 6.1 x 9.9
Bathroom
- Features: Remodeled
- Level: Lower
- Area: 75.66 Square Feet
- Dimensions: 7.8 x 9.7
Dining room
- Level: Main
- Area: 190.28 Square Feet
- Dimensions: 13.4 x 14.2
Kitchen
- Features: Remodeled, Quartz Counters, Kitchen Island, Hardwood Floor
- Level: Main
- Area: 372.6 Square Feet
- Dimensions: 13.5 x 27.6
Living room
- Features: Hardwood Floor
- Level: Main
- Area: 218.12 Square Feet
- Dimensions: 13.3 x 16.4
Living room
- Features: Tile Floor
- Level: Lower
- Area: 282.7 Square Feet
- Dimensions: 11 x 25.7
Sun room
- Features: Hardwood Floor
- Level: Main
- Area: 101.08 Square Feet
- Dimensions: 7.6 x 13.3
Heating
- Hot Water, Natural Gas
Cooling
- None
Appliances
- Included: Gas Range, Oven/Range, Refrigerator, Dishwasher, Water Heater
- Laundry: Main Level
Features
- Basement: Full,Storage Space,Finished,Walk-Out Access,Liveable Space
- Attic: None
- Has fireplace: No
Interior area
- Total structure area: 3,278
- Total interior livable area: 3,278 sqft
- Finished area above ground: 2,078
- Finished area below ground: 1,200
Property
Parking
- Total spaces: 6
- Parking features: None, Paved, Off Street
Lot
- Size: 6,534 sqft
- Features: Few Trees, Level
Details
- Parcel number: 118997
- Zoning: B
Construction
Type & style
- Home type: SingleFamily
- Architectural style: Colonial
- Property subtype: Single Family Residence
Materials
- Wood Siding
- Foundation: Block, Stone
- Roof: Asphalt
Condition
- New construction: No
- Year built: 1939
Utilities & green energy
- Sewer: Public Sewer
- Water: Public
Community & neighborhood
Location
- Region: Fairfield
- Subdivision: Tunxis Hill
Price history
| Date | Event | Price |
|---|---|---|
| 9/12/2024 | Sold | $755,000+4.1%$230/sqft |
Source: | ||
| 7/13/2024 | Listed for sale | $725,000+237.2%$221/sqft |
Source: | ||
| 12/3/2012 | Sold | $215,000-10.4%$66/sqft |
Source: Public Record Report a problem | ||
| 9/13/2012 | Price change | $239,900-12.8%$73/sqft |
Source: Orange - WEICHERT, REALTORS - Regional Properties #N327534 Report a problem | ||
| 8/1/2012 | Price change | $275,000-6.3%$84/sqft |
Source: Orange - WEICHERT, REALTORS - Regional Properties #98544552 Report a problem | ||
Public tax history
| Year | Property taxes | Tax assessment |
|---|---|---|
| 2025 | $7,719 +8.3% | $271,880 +6.4% |
| 2024 | $7,128 +2.3% | $255,500 +0.8% |
| 2023 | $6,971 +1% | $253,400 |
Find assessor info on the county website
Neighborhood: 06825
Nearby schools
GreatSchools rating
- 5/10Mckinley SchoolGrades: K-5Distance: 0.4 mi
- 7/10Tomlinson Middle SchoolGrades: 6-8Distance: 2.9 mi
- 9/10Fairfield Warde High SchoolGrades: 9-12Distance: 0.5 mi
Schools provided by the listing agent
- Elementary: McKinley
- Middle: Tomlinson
- High: Fairfield Warde
Source: Smart MLS. This data may not be complete. We recommend contacting the local school district to confirm school assignments for this home.
Get pre-qualified for a loan
At Zillow Home Loans, we can pre-qualify you in as little as 5 minutes with no impact to your credit score.An equal housing lender. NMLS #10287.
Sell with ease on Zillow
Get a Zillow Showcase℠ listing at no additional cost and you could sell for —faster.
$805,500
2% more+$16,110
With Zillow Showcase(estimated)$821,610

