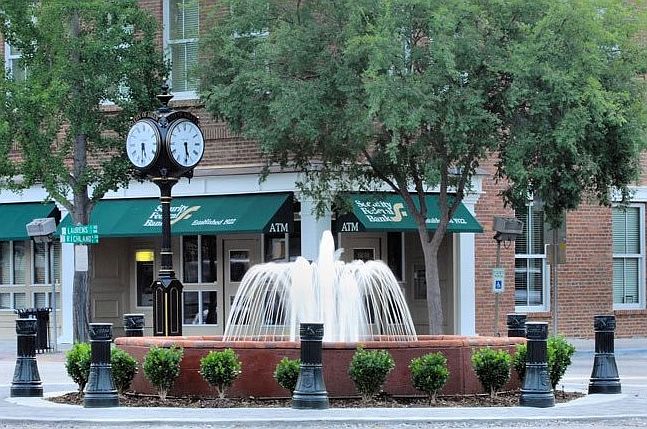The Perth is an open floor plan with a large family room for entertaining. Upstairs you walk into a cozy Loft and right off is the Owners bedroom with a large walk-in closet. Two additional bedrooms with walk-in closets and a full bath to share.
New construction
$306,400
243 Balbriggan Dr, Aiken, SC 29801
4beds
2,299sqft
Est.:
Single Family Residence
Built in 2025
-- sqft lot
$306,200 Zestimate®
$133/sqft
$-- HOA
- 39 days
- on Zillow |
- 76 |
- 15 |
Zillow last checked: May 29, 2025 at 01:40pm
Listing updated: May 29, 2025 at 01:40pm
Listed by:
Corinne Hebner,
Veranda Homes
Source: Veranda Homes
Travel times
Schedule tour
Select your preferred tour type — either in-person or real-time video tour — then discuss available options with the builder representative you're connected with.
Select a date
Facts & features
Interior
Bedrooms & bathrooms
- Bedrooms: 4
- Bathrooms: 3
- Full bathrooms: 2
- 1/2 bathrooms: 1
Interior area
- Total interior livable area: 2,299 sqft
Property
Parking
- Total spaces: 2
- Parking features: Garage
- Garage spaces: 2
Features
- Levels: 2.0
- Stories: 2
Construction
Type & style
- Home type: SingleFamily
- Property subtype: Single Family Residence
Condition
- New Construction
- New construction: Yes
- Year built: 2025
Details
- Builder name: Veranda Homes
Community & HOA
Community
- Subdivision: Hitchcock Preserve 43'
Location
- Region: Aiken
Financial & listing details
- Price per square foot: $133/sqft
- Date on market: 4/22/2025
About the community
Introducing Hitchcock Preserve in Aiken, SC!
Hitchcock Preserve is a single-family home community offering 3 different product lines. Patio homes, 2-story homes, and First-time buyer plans that will appeal to all. In the 43' section, the product ranges from 1932 sq. ft to 2366 sq. ft homes. With 3 - 4 bedrooms and 2.5 - 3 bathrooms. Along with the Owners Suite on the main level, per plan, these have open kitchen and family room layouts, with a Loft upstairs for more room for entertainment.
Source: Veranda Homes

