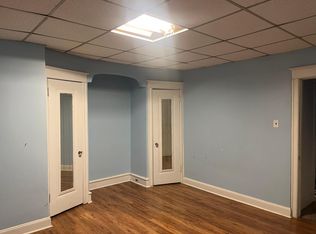Sold for $215,000 on 05/06/24
$215,000
243 Avon Rd, Upper Darby, PA 19082
3beds
1,312sqft
Townhouse
Built in 1927
1,307 Square Feet Lot
$233,000 Zestimate®
$164/sqft
$1,852 Estimated rent
Home value
$233,000
$217,000 - $252,000
$1,852/mo
Zestimate® history
Loading...
Owner options
Explore your selling options
What's special
Welcome to 243 Avon! This renovated 3-bedroom, 2-full bathroom home welcomes you with a light-filled enclosed front porch, perfect for enjoying your morning coffee or unwinding with a book. Inside welcomes you to a large living space, featuring a dining room and, eat in kitchen. Both are adorned with natural light, creating a warm and inviting atmosphere. The newly renovated kitchen boasts sleek countertops, stainless steel appliances, and ample cabinet space, making it a chef's dream. Three spacious bedrooms offer plenty of room for family or guests, and the two full bathrooms have been tastefully remodeled with modern fixtures and finishes. The attached garage offers parking for your vehicle and extra storage space. Located in the Stonehurst neighborhood, this home is conveniently situated near shopping, dining, parks, and public transportation. Don't miss out on the opportunity to make this stunning property your new home!
Zillow last checked: 8 hours ago
Listing updated: May 06, 2024 at 06:29am
Listed by:
Brian Griffin 484-557-0835,
Keller Williams Main Line,
Co-Listing Agent: Erica L Deuschle 610-608-2570,
Keller Williams Main Line
Bought with:
Mohammed Ullah, RS323777
BHHS Fox&Roach-Newtown Square
Source: Bright MLS,MLS#: PADE2065206
Facts & features
Interior
Bedrooms & bathrooms
- Bedrooms: 3
- Bathrooms: 2
- Full bathrooms: 2
Basement
- Area: 340
Heating
- Hot Water, Oil, Natural Gas Available
Cooling
- Window Unit(s), Electric
Appliances
- Included: Gas Water Heater
Features
- Basement: Garage Access,Full,Rear Entrance
- Has fireplace: No
Interior area
- Total structure area: 1,652
- Total interior livable area: 1,312 sqft
- Finished area above ground: 1,312
- Finished area below ground: 0
Property
Parking
- Total spaces: 1
- Parking features: Garage Faces Rear, Alley Access, Attached, On Street
- Attached garage spaces: 1
- Has uncovered spaces: Yes
Accessibility
- Accessibility features: None
Features
- Levels: Two
- Stories: 2
- Pool features: None
Lot
- Size: 1,307 sqft
- Dimensions: 16.30 x 75.00
Details
- Additional structures: Above Grade, Below Grade
- Parcel number: 16040009700
- Zoning: R10
- Special conditions: Standard
Construction
Type & style
- Home type: Townhouse
- Architectural style: Colonial
- Property subtype: Townhouse
Materials
- Frame, Masonry
- Foundation: Block
Condition
- Excellent
- New construction: No
- Year built: 1927
- Major remodel year: 2024
Utilities & green energy
- Sewer: Public Sewer
- Water: Public
- Utilities for property: Natural Gas Available
Community & neighborhood
Location
- Region: Upper Darby
- Subdivision: Stonehurst
- Municipality: UPPER DARBY TWP
Other
Other facts
- Listing agreement: Exclusive Right To Sell
- Ownership: Fee Simple
Price history
| Date | Event | Price |
|---|---|---|
| 5/6/2024 | Sold | $215,000$164/sqft |
Source: | ||
| 4/14/2024 | Contingent | $215,000$164/sqft |
Source: | ||
| 4/11/2024 | Listed for sale | $215,000+115%$164/sqft |
Source: | ||
| 12/7/2023 | Sold | $100,000$76/sqft |
Source: | ||
Public tax history
| Year | Property taxes | Tax assessment |
|---|---|---|
| 2025 | $3,682 +3.5% | $84,130 |
| 2024 | $3,558 +1% | $84,130 |
| 2023 | $3,524 +2.8% | $84,130 |
Find assessor info on the county website
Neighborhood: 19082
Nearby schools
GreatSchools rating
- 4/10Bywood El SchoolGrades: 1-5Distance: 0.1 mi
- 3/10Beverly Hills Middle SchoolGrades: 6-8Distance: 0.4 mi
- 3/10Upper Darby Senior High SchoolGrades: 9-12Distance: 1 mi
Schools provided by the listing agent
- District: Upper Darby
Source: Bright MLS. This data may not be complete. We recommend contacting the local school district to confirm school assignments for this home.

Get pre-qualified for a loan
At Zillow Home Loans, we can pre-qualify you in as little as 5 minutes with no impact to your credit score.An equal housing lender. NMLS #10287.
Sell for more on Zillow
Get a free Zillow Showcase℠ listing and you could sell for .
$233,000
2% more+ $4,660
With Zillow Showcase(estimated)
$237,660