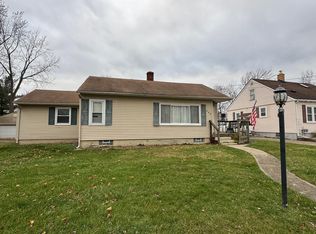Sold for $279,000
$279,000
243 Armstrong St, Fenton, MI 48430
3beds
1,774sqft
Single Family Residence
Built in 1940
7,405.2 Square Feet Lot
$308,300 Zestimate®
$157/sqft
$2,577 Estimated rent
Home value
$308,300
$274,000 - $348,000
$2,577/mo
Zestimate® history
Loading...
Owner options
Explore your selling options
What's special
Charming three bedroom, 2.5 bath, story and half home with a lovely covered front porch and deck on a quaint dead end street. Walk to downtown Fenton concerts, market and restaurants! Two kitchens, 3 bedrooms, 2 full baths, half bath and large 2+ car garage! Note the additional attic space and partially finished basement with bar and entertainment space! Two kitchens, stackable washer/dryer and living room are all on first level...then...upstairs is a gorgeous bathroom with a Jacuzzi tub, shower and bedroom. Original part of home is freshly painted in a neutral palette. Ceiling fans in most rooms, with a wall AC in each unit. Units are not metered separately, but each has own furnace. Enjoy the beautiful flowers surrounding the home and gazebo in the backyard!
Taxes are non-homestead.
Zillow last checked: 8 hours ago
Listing updated: August 03, 2025 at 03:00pm
Listed by:
Nancy J Hanks 248-459-0198,
House to Home Real Estate
Bought with:
Joseph S Richvalsky, 123497
Richvalsky & Sons Realty Co.
Source: Realcomp II,MLS#: 20240056659
Facts & features
Interior
Bedrooms & bathrooms
- Bedrooms: 3
- Bathrooms: 3
- Full bathrooms: 2
- 1/2 bathrooms: 1
Heating
- Forced Air, Natural Gas
Cooling
- Ceiling Fans, Window Units
Appliances
- Included: Electric Cooktop, Free Standing Electric Range, Free Standing Refrigerator, Microwave, Washer Dryer Stacked
- Laundry: Electric Dryer Hookup, Washer Hookup
Features
- High Speed Internet, Jetted Tub
- Basement: Partial,Unfinished
- Has fireplace: No
Interior area
- Total interior livable area: 1,774 sqft
- Finished area above ground: 1,774
Property
Parking
- Total spaces: 2
- Parking features: Two Car Garage, Assigned 2 Spaces, Detached, Electricityin Garage, Garage Door Opener, Workshop In Garage
- Garage spaces: 2
Features
- Levels: One and One Half
- Stories: 1
- Entry location: GroundLevel
- Patio & porch: Covered, Deck, Porch
- Pool features: None
- Fencing: Back Yard
Lot
- Size: 7,405 sqft
- Dimensions: 50 x 152 x 50 x 152
- Features: Dead End Street
Details
- Additional structures: Gazebo
- Parcel number: 5326551010
- Special conditions: Short Sale No,Standard
Construction
Type & style
- Home type: SingleFamily
- Architectural style: Traditional
- Property subtype: Single Family Residence
Materials
- Vinyl Siding
- Foundation: Basement, Block, Crawl Space
- Roof: Asphalt
Condition
- Platted Sub
- New construction: No
- Year built: 1940
- Major remodel year: 2015
Utilities & green energy
- Sewer: Public Sewer
- Water: Public
Community & neighborhood
Community
- Community features: Sidewalks
Location
- Region: Fenton
- Subdivision: ARMSTRONG PLAT
Other
Other facts
- Listing agreement: Exclusive Right To Sell
- Listing terms: Cash,Conventional,FHA,Va Loan
Price history
| Date | Event | Price |
|---|---|---|
| 12/13/2024 | Sold | $279,000-0.3%$157/sqft |
Source: | ||
| 10/26/2024 | Pending sale | $279,900$158/sqft |
Source: | ||
| 10/23/2024 | Price change | $279,900-3.4%$158/sqft |
Source: | ||
| 9/15/2024 | Price change | $289,900-3%$163/sqft |
Source: | ||
| 8/29/2024 | Price change | $298,900-6.6%$168/sqft |
Source: | ||
Public tax history
| Year | Property taxes | Tax assessment |
|---|---|---|
| 2024 | $3,307 | $137,300 +5.9% |
| 2023 | -- | $129,600 +22.6% |
| 2022 | -- | $105,700 +15.9% |
Find assessor info on the county website
Neighborhood: 48430
Nearby schools
GreatSchools rating
- 8/10North Road Elementary SchoolGrades: K-5Distance: 0.4 mi
- 5/10Andrew G. Schmidt Middle SchoolGrades: 6-8Distance: 1 mi
- 9/10Fenton Senior High SchoolGrades: 9-12Distance: 1.2 mi
Get a cash offer in 3 minutes
Find out how much your home could sell for in as little as 3 minutes with a no-obligation cash offer.
Estimated market value$308,300
Get a cash offer in 3 minutes
Find out how much your home could sell for in as little as 3 minutes with a no-obligation cash offer.
Estimated market value
$308,300
