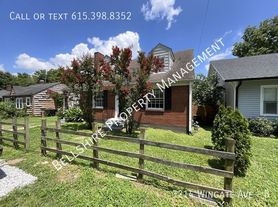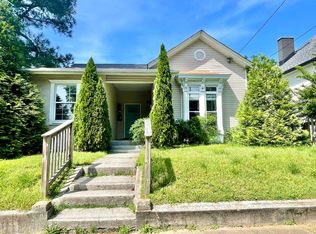Charming remodeled single-story home features a striking painted brick exterior and well-maintained landscaping that creates inviting curb appeal. An Open-Concept Layout w/ seamless flow from the kitchen to the living area is cozy yet spacious & filled w/ natural light for a warm & inviting atmosphere. . Gourmet Kitchen is equipped w/ modern stainless steel appliances, custom soft-close cabinetry, and a central island with bar seating. Enlarged Primary Suite: a highlight of the home, featuring a spacious bedroom, large glass-enclosed shower, and a walk-in closet. New subway tile and elegant upgrades in the guest bathroom, complemented by new flooring throughout. Bonus Room offers versatile space with a gas fireplace, perfect for a playroom or home office. New tankless water heater and a convenient walk-out laundry/mudroom from the detached garage. This home blends modern elegance with functional design
Renter pays for utilities. No smoking allowed.
House for rent
Accepts Zillow applications
$3,000/mo
243 Antioch Pike, Nashville, TN 37211
3beds
1,815sqft
Price may not include required fees and charges.
Single family residence
Available now
No pets
Central air
In unit laundry
Detached parking
Forced air
What's special
Gas fireplaceWalk-in closetElegant upgradesWell-maintained landscapingPainted brick exteriorStainless steel appliancesOpen-concept layout
- 63 days |
- -- |
- -- |
Travel times
Facts & features
Interior
Bedrooms & bathrooms
- Bedrooms: 3
- Bathrooms: 2
- Full bathrooms: 2
Heating
- Forced Air
Cooling
- Central Air
Appliances
- Included: Dishwasher, Dryer, Freezer, Microwave, Oven, Refrigerator, Washer
- Laundry: In Unit
Features
- Walk In Closet
- Flooring: Hardwood
Interior area
- Total interior livable area: 1,815 sqft
Property
Parking
- Parking features: Detached
- Details: Contact manager
Features
- Exterior features: Heating system: Forced Air, Walk In Closet
Details
- Parcel number: 13302027400
Construction
Type & style
- Home type: SingleFamily
- Property subtype: Single Family Residence
Community & HOA
Location
- Region: Nashville
Financial & listing details
- Lease term: 1 Year
Price history
| Date | Event | Price |
|---|---|---|
| 10/16/2025 | Price change | $3,000-7.7%$2/sqft |
Source: Zillow Rentals | ||
| 9/2/2025 | Listed for rent | $3,250$2/sqft |
Source: Zillow Rentals | ||
| 9/2/2025 | Listing removed | $525,000$289/sqft |
Source: | ||
| 4/17/2025 | Listed for sale | $525,000-4.5%$289/sqft |
Source: | ||
| 4/15/2025 | Listing removed | $550,000$303/sqft |
Source: | ||

