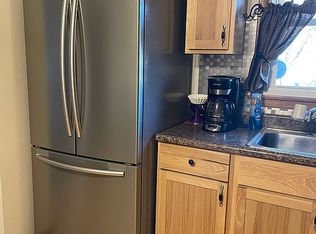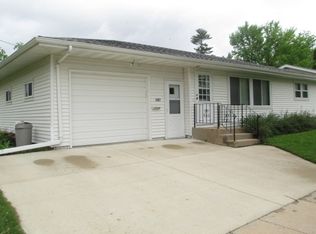Sold for $179,900 on 09/06/24
$179,900
243 4th Ave W, Cresco, IA 52136
4beds
2,162sqft
Single Family Residence
Built in 1960
0.25 Acres Lot
$221,600 Zestimate®
$83/sqft
$1,349 Estimated rent
Home value
$221,600
$199,000 - $244,000
$1,349/mo
Zestimate® history
Loading...
Owner options
Explore your selling options
What's special
Check out this well-built two owner ranch style home located on a corner lot! Close to the hospital/clinic, park, and downtown. Main floor features an eat-in kitchen with ample cupboard and counter space, middle island for seating, and built-in appliances. Good sized living room with sliding glass doors out to the back patio area. 4 bedrooms all with good closet space, full bathroom, and a 3/4 bathroom all on the main floor! Laundry hook ups in the kitchen area if you desire main floor laundry or you can have the option of laundry on the lower level. Lower level features a large family/rec area with a pool table, closet, and built in cabinets, a utility room, and a large storage room. Attached 2 stall garage. This property has established landscaping and a blacktop driveway. Call today to set up your private viewing to see if this is the perfect property for you!
Zillow last checked: 8 hours ago
Listing updated: September 07, 2024 at 04:03am
Listed by:
Heidi Rice 507-259-8344,
Country Life Real Estate, Inc
Bought with:
Kevin M Kolbet, B01509
Kolbet Realtors
Source: Northeast Iowa Regional BOR,MLS#: 20242662
Facts & features
Interior
Bedrooms & bathrooms
- Bedrooms: 4
- Bathrooms: 2
- Full bathrooms: 1
- 3/4 bathrooms: 1
Primary bedroom
- Level: Main
Other
- Level: Upper
Other
- Level: Main
Other
- Level: Lower
Dining room
- Level: Main
Kitchen
- Level: Main
Living room
- Level: Main
Heating
- Baseboard, Electric, Radiant
Cooling
- Central Air
Appliances
- Included: Built-In Oven, Built-In Range, Cooktop, Dishwasher, Microwave Built In, Refrigerator, Electric Water Heater, Water Softener, Water Softener Owned
- Laundry: 1st Floor, Electric Dryer Hookup, Lower Level, Washer Hookup
Features
- Basement: Block,Concrete,Interior Entry,Floor Drain,Partially Finished
- Has fireplace: No
- Fireplace features: None
Interior area
- Total interior livable area: 2,162 sqft
- Finished area below ground: 720
Property
Parking
- Total spaces: 2
- Parking features: 2 Stall, Attached Garage, Garage Door Opener
- Has attached garage: Yes
- Carport spaces: 2
Features
- Patio & porch: Patio
Lot
- Size: 0.25 Acres
- Dimensions: 87 x 60 x 150
- Features: Landscaped, Corner Lot
Details
- Parcel number: 320010101000000
- Zoning: R-1
- Special conditions: Standard
Construction
Type & style
- Home type: SingleFamily
- Property subtype: Single Family Residence
Materials
- Steel Siding
- Roof: Shingle,Asphalt
Condition
- Year built: 1960
Utilities & green energy
- Sewer: Public Sewer
- Water: Public
Community & neighborhood
Security
- Security features: Smoke Detector(s)
Community
- Community features: Sidewalks
Location
- Region: Cresco
Other
Other facts
- Road surface type: Black Top, Paved
Price history
| Date | Event | Price |
|---|---|---|
| 9/6/2024 | Sold | $179,900-5.3%$83/sqft |
Source: | ||
| 7/10/2024 | Pending sale | $189,900$88/sqft |
Source: | ||
| 6/24/2024 | Listed for sale | $189,900$88/sqft |
Source: | ||
Public tax history
| Year | Property taxes | Tax assessment |
|---|---|---|
| 2024 | $4,319 +0.6% | $177,260 |
| 2023 | $4,294 +3.7% | $177,260 +20.5% |
| 2022 | $4,142 +52.7% | $147,130 |
Find assessor info on the county website
Neighborhood: 52136
Nearby schools
GreatSchools rating
- 5/10Crestwood Elementary SchoolGrades: K-6Distance: 0.9 mi
- 7/10Crestwood High SchoolGrades: 7-12Distance: 0.9 mi
Schools provided by the listing agent
- Elementary: Howard Winneshiek
- Middle: Howard Winneshiek
- High: Howard Winneshiek
Source: Northeast Iowa Regional BOR. This data may not be complete. We recommend contacting the local school district to confirm school assignments for this home.

Get pre-qualified for a loan
At Zillow Home Loans, we can pre-qualify you in as little as 5 minutes with no impact to your credit score.An equal housing lender. NMLS #10287.

