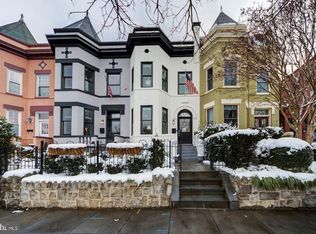Sold for $1,700,000 on 08/19/24
$1,700,000
243 12th St NE, Washington, DC 20002
4beds
2,793sqft
Townhouse
Built in 1910
1,800 Square Feet Lot
$1,691,400 Zestimate®
$609/sqft
$5,205 Estimated rent
Home value
$1,691,400
$1.57M - $1.83M
$5,205/mo
Zestimate® history
Loading...
Owner options
Explore your selling options
What's special
Happily presenting a synergistic blending of historical architecture with state-of-the-art parts, beauty framing brains, form meeting function in an awesomely wide bayfront on a highly sought block where Eastern Market harkens and Lincoln Park rocks, you can hear the playground at Maury school from your cool vestibule, then pause just past it, scan living space, its near and far places, gently divided, eyes riding, sunlight driving, gliding on big air, past rare centered stair, Last-Supper sized dining, oh dear, the kitchen here, a heart-stopping atmosphere, in the rear, stone hardscape you get, parking you bet, sidewalk chalk and a soccer net, up to dream bedrooms, requisite head and elbow room, must-have master-bath, then below, a movie date, recreate, guest quarters and hoarder's storage complete 3000 square feet of pure domestic bliss.
Zillow last checked: 8 hours ago
Listing updated: December 22, 2025 at 02:08pm
Listed by:
Tom Faison 202-255-5554,
Coldwell Banker Realty - Washington,
Co-Listing Agent: Linda Frame 585-797-7295,
Coldwell Banker Realty - Washington
Bought with:
Julian Weichel, SP98376900
Coldwell Banker Realty - Washington
Gary Jankowski, SP98357614
Coldwell Banker Realty - Washington
Source: Bright MLS,MLS#: DCDC2150796
Facts & features
Interior
Bedrooms & bathrooms
- Bedrooms: 4
- Bathrooms: 4
- Full bathrooms: 3
- 1/2 bathrooms: 1
- Main level bathrooms: 1
Basement
- Area: 1012
Heating
- Forced Air, Natural Gas
Cooling
- Central Air, Electric
Appliances
- Included: Gas Water Heater
Features
- Basement: Rear Entrance,Connecting Stairway
- Number of fireplaces: 2
Interior area
- Total structure area: 3,091
- Total interior livable area: 2,793 sqft
- Finished area above ground: 2,079
- Finished area below ground: 714
Property
Parking
- Total spaces: 1
- Parking features: Secured, Off Street, Driveway
- Has uncovered spaces: Yes
Accessibility
- Accessibility features: Other
Features
- Levels: Three
- Stories: 3
- Pool features: None
Lot
- Size: 1,800 sqft
- Features: Unknown Soil Type
Details
- Additional structures: Above Grade, Below Grade
- Parcel number: 1010//0085
- Zoning: RES
- Special conditions: Standard
Construction
Type & style
- Home type: Townhouse
- Architectural style: Victorian
- Property subtype: Townhouse
Materials
- Brick
- Foundation: Slab
Condition
- New construction: No
- Year built: 1910
Utilities & green energy
- Sewer: Public Sewer
- Water: Public
Community & neighborhood
Location
- Region: Washington
- Subdivision: Capitol Hill
Other
Other facts
- Listing agreement: Exclusive Right To Sell
- Ownership: Fee Simple
Price history
| Date | Event | Price |
|---|---|---|
| 8/19/2024 | Sold | $1,700,000+1.9%$609/sqft |
Source: | ||
| 7/22/2024 | Pending sale | $1,668,000$597/sqft |
Source: | ||
| 7/18/2024 | Listed for sale | $1,668,000+51.6%$597/sqft |
Source: | ||
| 1/10/2019 | Listing removed | $1,100,000+14.2%$394/sqft |
Source: RE/MAX ALLEGIANCE #1000187213 | ||
| 8/7/2018 | Sold | $963,000-12.5%$345/sqft |
Source: Public Record | ||
Public tax history
| Year | Property taxes | Tax assessment |
|---|---|---|
| 2025 | $10,357 -5.4% | $1,308,300 +1.6% |
| 2024 | $10,943 +2.7% | $1,287,460 +2.7% |
| 2023 | $10,654 +8.3% | $1,253,450 +8.3% |
Find assessor info on the county website
Neighborhood: Capitol Hill
Nearby schools
GreatSchools rating
- 8/10Maury Elementary SchoolGrades: PK-5Distance: 0.1 mi
- 5/10Eliot-Hine Middle SchoolGrades: 6-8Distance: 0.6 mi
- 2/10Eastern High SchoolGrades: 9-12Distance: 0.6 mi
Schools provided by the listing agent
- Elementary: Maury
- District: District Of Columbia Public Schools
Source: Bright MLS. This data may not be complete. We recommend contacting the local school district to confirm school assignments for this home.

Get pre-qualified for a loan
At Zillow Home Loans, we can pre-qualify you in as little as 5 minutes with no impact to your credit score.An equal housing lender. NMLS #10287.
Sell for more on Zillow
Get a free Zillow Showcase℠ listing and you could sell for .
$1,691,400
2% more+ $33,828
With Zillow Showcase(estimated)
$1,725,228