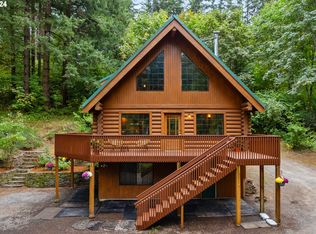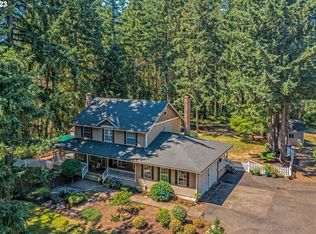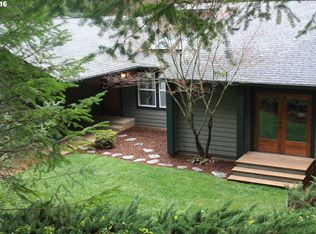Private and cozy 3 bedroom 2 bathroom triple wide manufactured home on 4.89 acres. New flooring and newer windows. Large 32 x 48 partially finished shop with wood heat. Covered RV parking. Listen to the creek that runs directly through the property. The fenced garden area allows you to enjoy both your garden and the wildlife! Property is fully fenced and crossed fenced. Enjoy peaceful living while being just minutes from the city.
This property is off market, which means it's not currently listed for sale or rent on Zillow. This may be different from what's available on other websites or public sources.


