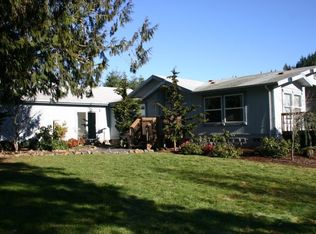1 Acre of privacy that offers room for RV/boat parking, gardening, & fire pit area. Enjoy valley views on the newer beautiful back deck. Newer roof and exterior paint. Nice flowing plan with lots of natural light. Updated vinyl hardwood flooring in kitchen/dining, newer carpet in living/bedrooms areas and vinyl flooring in bathrooms. 2 shops with concrete floors. Covered parking area. Just down the street from Stub Stewart state park. Close to walking/biking trails.
This property is off market, which means it's not currently listed for sale or rent on Zillow. This may be different from what's available on other websites or public sources.
