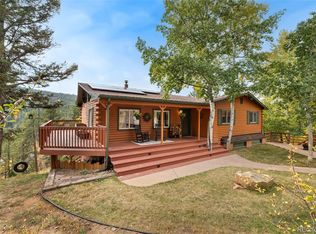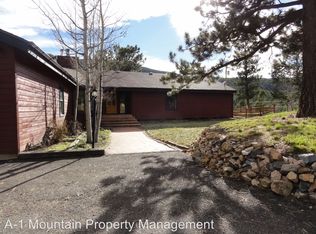What an amazing gem! This charming 1903 log cabin sits on a south-facing corner lot across from Casto Creek as it runs down Foxton Road. The historic horse property known as Three Pines was the homestead for the original potato farm in the valley. The house itself has been kept in beautiful condition over the years and restored lovingly by the current owner with major updates in 2010, including new electrical wiring throughout and the addition of a complete mother-in-law suite on the lower level. It also received a new roof in 2020. The main level boasts a large kitchen, formal dining, and living rooms plus a spacious sunroom and separate office. Outside, you'll find a beautifully landscaped yard and two fenced areas for pets or children to play, one with a raised garden bed. The large barn/garage was the original cabin and maintains its historic character with double swinging doors, a huge loft, and a storage loft above that. It could be kept as a barn or re-purposed as a garage. Beyond the barn is a newer storage shed with a small loft. The property also has a loafing shed/ stable with two separate stalls leading to the hillside acreage where horses have plenty of room to roam and find shade among the pines. The entire area is bound with three-wire horse fencing. There is also plenty of room to park your horse trailer or RV behind the barn. This location can't be beat. It's less than a mile to Jeffco Open Space with Beaver Ranch and Newton Open Spaces to the North and Reynolds Park to the South. Plus, it's only six miles down Foxton Road to bountiful fishing on the North Fork of the South Platte River. All this and the property is less than two miles from highway 285 and only five minutes from gas, groceries, and restaurants in Conifer. There are truly too many amenities to mention at this must-see property. Don't forget to check out the 360 tour!
This property is off market, which means it's not currently listed for sale or rent on Zillow. This may be different from what's available on other websites or public sources.

