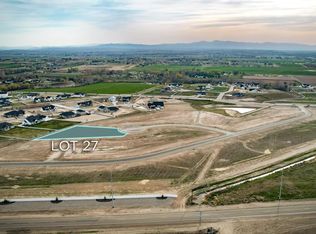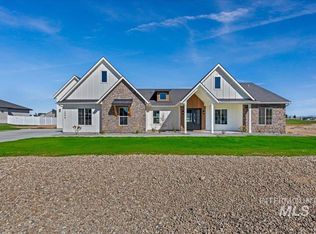Sold
Price Unknown
24292 Mid Pines Pl, Caldwell, ID 83607
4beds
5baths
3,451sqft
Single Family Residence
Built in 2024
1 Acres Lot
$1,490,900 Zestimate®
$--/sqft
$3,646 Estimated rent
Home value
$1,490,900
$1.37M - $1.63M
$3,646/mo
Zestimate® history
Loading...
Owner options
Explore your selling options
What's special
The Alder...a true master piece designed and built by Alder Ridge Custom Homes. This contemporary haven redefines modern aesthetic in both form and function with luxury amenities and a hint of country living as you indulge in what 1 acre in Idaho is all about. Organic tones and clean lines are accented by elegant fixtures, trim and stone accents throughout the home. The open kitchen and great room give ample room to entertain and a retractable glass wall with fully screened patio effortlessly extends your living space outdoors. The primary suite gives you feelings of your own private resort as you enter. Trim details flow from the bedroom to the bath with exquisite tile that leaves nothing for the heart to desire. Completing The Alder's offerings inside are two junior suites with equally stunning finishes, accompanied by a fourth bedroom, an executive style office and media room with a beverage bar. The spacious garage is on par boasting epoxy floors and 50' RV bay giving your toys somewhere to live in style.
Zillow last checked: 8 hours ago
Listing updated: July 10, 2024 at 12:50pm
Listed by:
Matthew Clark 208-340-8937,
The Agency Boise,
Lane Ranstrom 208-869-9885,
The Agency Boise
Bought with:
Kelly Walton
exp Realty, LLC
Source: IMLS,MLS#: 98908068
Facts & features
Interior
Bedrooms & bathrooms
- Bedrooms: 4
- Bathrooms: 5
- Main level bathrooms: 4
- Main level bedrooms: 4
Primary bedroom
- Level: Main
Bedroom 2
- Level: Main
Bedroom 3
- Level: Main
Bedroom 4
- Level: Main
Kitchen
- Level: Main
Office
- Level: Main
Heating
- Forced Air, Natural Gas
Cooling
- Central Air
Appliances
- Included: Gas Water Heater, Dishwasher, Disposal, Double Oven, Microwave, Oven/Range Built-In, Refrigerator, Water Softener Owned, Gas Range
Features
- Bath-Master, Bed-Master Main Level, Split Bedroom, Den/Office, Pantry, Kitchen Island, Granite Counters, Quartz Counters, Solid Surface Counters, Number of Baths Main Level: 4, Bonus Room Level: Main
- Flooring: Tile, Engineered Wood Floors
- Has basement: No
- Has fireplace: Yes
- Fireplace features: Gas
Interior area
- Total structure area: 3,451
- Total interior livable area: 3,451 sqft
- Finished area above ground: 3,451
- Finished area below ground: 0
Property
Parking
- Total spaces: 6
- Parking features: Attached, RV Access/Parking
- Attached garage spaces: 6
Accessibility
- Accessibility features: Roll In Shower
Features
- Levels: One
- Fencing: Partial
Lot
- Size: 1 Acres
- Features: 1 - 4.99 AC, Chickens, Cul-De-Sac, Auto Sprinkler System
Details
- Parcel number: R3812817700
Construction
Type & style
- Home type: SingleFamily
- Property subtype: Single Family Residence
Materials
- Frame, Stone, Stucco
- Roof: Architectural Style
Condition
- New Construction
- New construction: Yes
- Year built: 2024
Details
- Builder name: Alder Ridge Custom Homes
Utilities & green energy
- Sewer: Septic Tank
- Water: Well
Community & neighborhood
Location
- Region: Caldwell
- Subdivision: Purple Sage Estates
HOA & financial
HOA
- Has HOA: Yes
- HOA fee: $580 annually
Other
Other facts
- Listing terms: Cash,Conventional,FHA,VA Loan
- Ownership: Fee Simple
- Road surface type: Paved
Price history
Price history is unavailable.
Public tax history
| Year | Property taxes | Tax assessment |
|---|---|---|
| 2025 | -- | $1,426,100 +613% |
| 2024 | $864 -5.9% | $200,000 |
| 2023 | $919 +1.7% | $200,000 |
Find assessor info on the county website
Neighborhood: 83607
Nearby schools
GreatSchools rating
- 6/10Purple Sage Elementary SchoolGrades: PK-5Distance: 1.3 mi
- NAMiddleton Middle SchoolGrades: 6-8Distance: 3.6 mi
- 8/10Middleton High SchoolGrades: 9-12Distance: 2.3 mi
Schools provided by the listing agent
- Elementary: Purple Sage
- Middle: Middleton Jr
- High: Middleton
- District: Middleton School District #134
Source: IMLS. This data may not be complete. We recommend contacting the local school district to confirm school assignments for this home.

