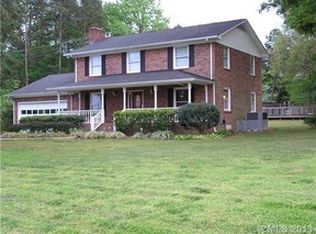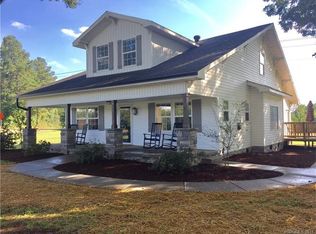Closed
$284,000
24291 Ridgecrest Rd, Locust, NC 28097
2beds
1,064sqft
Single Family Residence
Built in 1954
1.9 Acres Lot
$280,800 Zestimate®
$267/sqft
$1,370 Estimated rent
Home value
$280,800
$230,000 - $340,000
$1,370/mo
Zestimate® history
Loading...
Owner options
Explore your selling options
What's special
Welcome to this beautifully updated 2-bedroom, 1-bath home in the heart of Locust! Featuring stunning real hardwood floors throughout, this home boasts a refreshed kitchen w/newer cabinets, butcher block countertops, & updated appliances—including a washer/dryer and refrigerator that convey. Enjoy added comfort w/sound-dampening insulated interior walls & recently replaced attic insulation. An enclosed unconditioned sunroom connects the main house to the garage, offering potential for additional heated square footage, existing HVAC system can easily support an expansion. Bathrooms &electrical system have also been recently updated, providing peace of mind. One-car garage was previously planned for conversion into an additional bedroom & bath but can easily be restored to its original use. This unique property sits on 1.9 acres & offers both a well & county water. With its prime location, there’s incredible potential to build another home, subdivide, or simply enjoy the space.
Zillow last checked: 8 hours ago
Listing updated: April 29, 2025 at 12:20pm
Listing Provided by:
Brian McGowan bmcgowan@kw.com,
Keller Williams South Park
Bought with:
Miriam Carter
Bonnie S. McDonald Real Estate
Source: Canopy MLS as distributed by MLS GRID,MLS#: 4238085
Facts & features
Interior
Bedrooms & bathrooms
- Bedrooms: 2
- Bathrooms: 1
- Full bathrooms: 1
- Main level bedrooms: 2
Primary bedroom
- Level: Main
Bedroom s
- Level: Main
Bathroom full
- Level: Main
Kitchen
- Level: Main
Laundry
- Level: Main
Living room
- Level: Main
Sunroom
- Level: Main
Heating
- Central, Forced Air, Propane
Cooling
- Central Air, Electric
Appliances
- Included: Dishwasher, Electric Range, Microwave, Propane Water Heater, Refrigerator with Ice Maker, Washer/Dryer
- Laundry: Electric Dryer Hookup, Laundry Closet, Main Level, Washer Hookup
Features
- Flooring: Vinyl, Wood
- Has basement: No
Interior area
- Total structure area: 1,064
- Total interior livable area: 1,064 sqft
- Finished area above ground: 1,064
- Finished area below ground: 0
Property
Parking
- Total spaces: 1
- Parking features: Driveway, Attached Garage, Garage Faces Front, Garage on Main Level
- Attached garage spaces: 1
- Has uncovered spaces: Yes
Features
- Levels: One
- Stories: 1
Lot
- Size: 1.90 Acres
- Dimensions: 399 x 430 x 532
- Features: Corner Lot, Wooded
Details
- Parcel number: 559704511347
- Zoning: RES
- Special conditions: Standard
Construction
Type & style
- Home type: SingleFamily
- Architectural style: Traditional
- Property subtype: Single Family Residence
Materials
- Brick Partial, Vinyl
- Foundation: Crawl Space
- Roof: Metal
Condition
- New construction: No
- Year built: 1954
Utilities & green energy
- Sewer: Septic Installed
- Water: City
- Utilities for property: Cable Available, Electricity Connected
Community & neighborhood
Location
- Region: Locust
- Subdivision: None
Other
Other facts
- Listing terms: Cash,Conventional,FHA,Nonconforming Loan,USDA Loan,VA Loan
- Road surface type: Gravel, Paved
Price history
| Date | Event | Price |
|---|---|---|
| 4/29/2025 | Sold | $284,000$267/sqft |
Source: | ||
| 4/5/2025 | Pending sale | $284,000$267/sqft |
Source: | ||
| 4/4/2025 | Listed for sale | $284,000$267/sqft |
Source: | ||
Public tax history
| Year | Property taxes | Tax assessment |
|---|---|---|
| 2025 | $1,047 +35.9% | $158,647 +48.3% |
| 2024 | $770 | $106,987 |
| 2023 | $770 -11.2% | $106,987 |
Find assessor info on the county website
Neighborhood: 28097
Nearby schools
GreatSchools rating
- 7/10Endy Elementary SchoolGrades: PK-5Distance: 4.5 mi
- 6/10West Stanly Middle SchoolGrades: 6-8Distance: 3 mi
- 5/10West Stanly High SchoolGrades: 9-12Distance: 3.2 mi
Schools provided by the listing agent
- Elementary: Endy
- Middle: West Stanly
- High: West Stanly
Source: Canopy MLS as distributed by MLS GRID. This data may not be complete. We recommend contacting the local school district to confirm school assignments for this home.
Get a cash offer in 3 minutes
Find out how much your home could sell for in as little as 3 minutes with a no-obligation cash offer.
Estimated market value$280,800
Get a cash offer in 3 minutes
Find out how much your home could sell for in as little as 3 minutes with a no-obligation cash offer.
Estimated market value
$280,800

