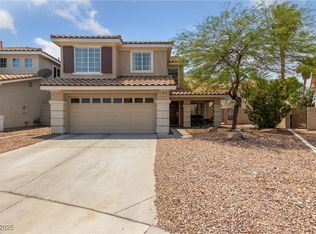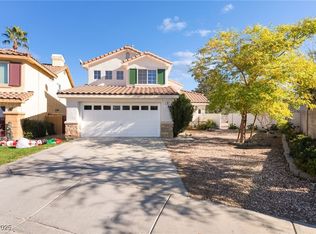Closed
$475,000
2429 Worchester Rd, Henderson, NV 89074
3beds
1,517sqft
Single Family Residence
Built in 1994
6,969.6 Square Feet Lot
$471,100 Zestimate®
$313/sqft
$2,149 Estimated rent
Home value
$471,100
$429,000 - $518,000
$2,149/mo
Zestimate® history
Loading...
Owner options
Explore your selling options
What's special
Looking to be in the heart of Green Valley? Look no further! Welcome to this beautifully remodeled 3-bedroom, 3-bathroom home, on the largest lot in the neighborhood. Step inside to vaulted ceilings and expansive triple-pane windows that flood the space with natural light. Every detail has been thoughtfully updated with stunning finishes throughout, leaving no stone unturned. The private backyard is a serene retreat featuring a relaxing water feature and synthetic grass, perfect for keeping your water bill low while providing a peaceful environment to unwind. Conveniently located near restaurants and shopping at the District at Green Valley Ranch, with easy freeway access and zoned for highly rated schools. Don’t miss your chance to own this incredible home! All furniture is negotiable... just pack a toothbrush and make yourself at home! ACCEPTING BACK UP OFFERS!!
Zillow last checked: 8 hours ago
Listing updated: July 01, 2025 at 06:07pm
Listed by:
Natasha Napoli S.0188669 702-482-6057,
Luxury Real Estate of Nevada
Bought with:
Scott Reading, S.0191695
Rothwell Gornt Companies
Source: LVR,MLS#: 2686671 Originating MLS: Greater Las Vegas Association of Realtors Inc
Originating MLS: Greater Las Vegas Association of Realtors Inc
Facts & features
Interior
Bedrooms & bathrooms
- Bedrooms: 3
- Bathrooms: 3
- Full bathrooms: 2
- 1/2 bathrooms: 1
Primary bedroom
- Dimensions: 16x15
Bedroom 2
- Dimensions: 11x10
Bedroom 3
- Dimensions: 11x10
Primary bathroom
- Description: Double Sink
Family room
- Dimensions: 17x12
Kitchen
- Description: Lighting Recessed
Heating
- Central, Gas
Cooling
- Central Air, Electric
Appliances
- Included: Built-In Electric Oven, Dryer, Disposal, Gas Range, Refrigerator, Washer
- Laundry: Gas Dryer Hookup, Main Level
Features
- Ceiling Fan(s), Window Treatments
- Flooring: Luxury Vinyl Plank, Tile
- Windows: Drapes, Triple Pane Windows
- Number of fireplaces: 1
- Fireplace features: Family Room, Gas
Interior area
- Total structure area: 1,517
- Total interior livable area: 1,517 sqft
Property
Parking
- Total spaces: 2
- Parking features: Attached, Garage, Private
- Attached garage spaces: 2
Features
- Stories: 2
- Patio & porch: Patio
- Exterior features: Patio, Private Yard, Water Feature
- Fencing: Block,Back Yard
Lot
- Size: 6,969 sqft
- Features: Desert Landscaping, Landscaped, Synthetic Grass, < 1/4 Acre
Details
- Parcel number: 17819110116
- Zoning description: Single Family
- Horse amenities: None
Construction
Type & style
- Home type: SingleFamily
- Architectural style: Two Story
- Property subtype: Single Family Residence
Materials
- Roof: Tile
Condition
- Excellent,Resale
- Year built: 1994
Utilities & green energy
- Electric: Photovoltaics None
- Sewer: Public Sewer
- Water: Public
- Utilities for property: Underground Utilities
Green energy
- Energy efficient items: Windows
Community & neighborhood
Location
- Region: Henderson
- Subdivision: Pebble Creek
HOA & financial
HOA
- Has HOA: Yes
- HOA fee: $60 monthly
- Amenities included: Basketball Court, Playground, Park
- Services included: Association Management
- Association name: Pebble Creek HOA
- Association phone: 702-767-9993
Other
Other facts
- Listing agreement: Exclusive Right To Sell
- Listing terms: Cash,Conventional,FHA,VA Loan
Price history
| Date | Event | Price |
|---|---|---|
| 7/1/2025 | Sold | $475,000$313/sqft |
Source: | ||
| 6/10/2025 | Pending sale | $475,000$313/sqft |
Source: | ||
| 6/2/2025 | Contingent | $475,000$313/sqft |
Source: | ||
| 5/27/2025 | Listed for sale | $475,000+2.2%$313/sqft |
Source: | ||
| 5/27/2025 | Listing removed | $465,000$307/sqft |
Source: | ||
Public tax history
| Year | Property taxes | Tax assessment |
|---|---|---|
| 2025 | $1,631 +3% | $91,124 +10.2% |
| 2024 | $1,584 +3% | $82,687 +11.8% |
| 2023 | $1,538 +3% | $73,991 +12.4% |
Find assessor info on the county website
Neighborhood: Green Valley South
Nearby schools
GreatSchools rating
- 8/10Neil C Twitchell Elementary SchoolGrades: PK-5Distance: 0.9 mi
- 7/10Bob Miller Middle SchoolGrades: 6-8Distance: 0.7 mi
- 7/10Coronado High SchoolGrades: 9-12Distance: 2.2 mi
Schools provided by the listing agent
- Elementary: Vanderburg, John C.,Vanderburg, John C.
- Middle: Miller Bob
- High: Coronado High
Source: LVR. This data may not be complete. We recommend contacting the local school district to confirm school assignments for this home.
Get a cash offer in 3 minutes
Find out how much your home could sell for in as little as 3 minutes with a no-obligation cash offer.
Estimated market value
$471,100
Get a cash offer in 3 minutes
Find out how much your home could sell for in as little as 3 minutes with a no-obligation cash offer.
Estimated market value
$471,100

