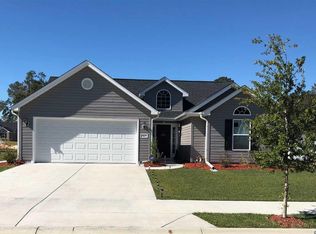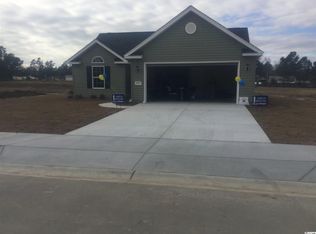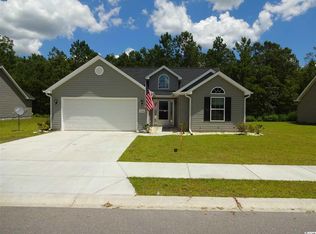Sold for $234,500
$234,500
2429 Summerhaven Loop, Conway, SC 29527
3beds
1,208sqft
Single Family Residence
Built in 2016
8,712 Square Feet Lot
$226,700 Zestimate®
$194/sqft
$1,800 Estimated rent
Home value
$226,700
$211,000 - $245,000
$1,800/mo
Zestimate® history
Loading...
Owner options
Explore your selling options
What's special
Move right in and enjoy the extras already in place: a fully fenced backyard, stainless steel appliances (including the refrigerator), ceiling fans in every room, window blinds, and more! This attractive three-bedroom, two-bathroom home with a two-car garage is located in Jordan Estates. The split bedroom floor plan features durable LVP flooring throughout the main living areas, with cozy carpet in the bedrooms. Enter through the foyer into a spacious living room with vaulted ceilings and a ceiling fan. The open kitchen and dining area boasts stainless steel appliances, a pantry, a breakfast nook, and a convenient eat-up bar. The primary suite offers a tray ceiling with a fan, a walk-in closet, and a private bath with a vanity, linen closet, and shower. Bedroom two is at the front of the home, featuring a vaulted ceiling and fan, while bedroom three is at the back, also with a ceiling fan. These rooms share a full bathroom with a vanity and shower-tub combination. Step outside to a spacious, fully fenced backyard with a patio for outdoor enjoyment. Jordan Estates is ideally located close to historic downtown Conway, shopping, dining, entertainment, medical facilities, the Waccamaw River, and just a short drive to the beach. Plus, the seller will provide a one-year home warranty at closing! Square footage is approximate and not guaranteed. Buyer responsible for verification.
Zillow last checked: 8 hours ago
Listing updated: December 03, 2024 at 12:23pm
Listed by:
The DeForrest Team 843-446-1498,
INNOVATE Real Estate,
Trip DeForrest 843-421-2300,
INNOVATE Real Estate
Bought with:
The DeForrest Team
INNOVATE Real Estate
Source: CCAR,MLS#: 2413034 Originating MLS: Coastal Carolinas Association of Realtors
Originating MLS: Coastal Carolinas Association of Realtors
Facts & features
Interior
Bedrooms & bathrooms
- Bedrooms: 3
- Bathrooms: 2
- Full bathrooms: 2
Primary bedroom
- Features: Tray Ceiling(s), Linen Closet, Main Level Master, Walk-In Closet(s)
- Level: First
Primary bedroom
- Dimensions: 15X10
Bedroom 1
- Dimensions: 11'6"X10
Bedroom 2
- Dimensions: 11'6"X10
Primary bathroom
- Features: Separate Shower, Vanity
Dining room
- Features: Family/Dining Room, Kitchen/Dining Combo, Living/Dining Room
Kitchen
- Features: Breakfast Bar, Breakfast Area, Pantry, Stainless Steel Appliances
Living room
- Features: Ceiling Fan(s), Vaulted Ceiling(s)
Living room
- Dimensions: 15X18
Other
- Features: Bedroom on Main Level, Entrance Foyer
Heating
- Central, Electric
Cooling
- Central Air
Appliances
- Included: Dishwasher, Disposal, Microwave, Range, Refrigerator
- Laundry: Washer Hookup
Features
- Split Bedrooms, Window Treatments, Breakfast Bar, Bedroom on Main Level, Breakfast Area, Entrance Foyer, Stainless Steel Appliances
- Flooring: Carpet, Luxury Vinyl, Luxury VinylPlank
- Doors: Insulated Doors
Interior area
- Total structure area: 1,655
- Total interior livable area: 1,208 sqft
Property
Parking
- Total spaces: 4
- Parking features: Attached, Garage, Two Car Garage, Garage Door Opener
- Attached garage spaces: 2
Features
- Levels: One
- Stories: 1
- Patio & porch: Front Porch, Patio
- Exterior features: Fence, Patio
Lot
- Size: 8,712 sqft
- Dimensions: 75 x 115 x 75 x 115
- Features: Rectangular, Rectangular Lot
Details
- Additional parcels included: ,
- Parcel number: 33711020035
- Zoning: Res
- Special conditions: None
Construction
Type & style
- Home type: SingleFamily
- Architectural style: Ranch
- Property subtype: Single Family Residence
Materials
- Vinyl Siding
- Foundation: Slab
Condition
- Resale
- Year built: 2016
Details
- Builder model: Saluda
- Builder name: Flagship
Utilities & green energy
- Water: Public
- Utilities for property: Cable Available, Electricity Available, Phone Available, Sewer Available, Underground Utilities, Water Available
Green energy
- Energy efficient items: Doors, Windows
Community & neighborhood
Security
- Security features: Smoke Detector(s)
Location
- Region: Conway
- Subdivision: Jordan Estates
HOA & financial
HOA
- Has HOA: Yes
- HOA fee: $45 monthly
- Amenities included: Pet Restrictions
- Services included: Common Areas
Other
Other facts
- Listing terms: Cash,Conventional,FHA,VA Loan
Price history
| Date | Event | Price |
|---|---|---|
| 12/3/2024 | Sold | $234,500-3.1%$194/sqft |
Source: | ||
| 11/4/2024 | Contingent | $242,000$200/sqft |
Source: | ||
| 10/26/2024 | Price change | $242,000-3.2%$200/sqft |
Source: | ||
| 10/7/2024 | Listed for sale | $250,000$207/sqft |
Source: | ||
| 10/2/2024 | Contingent | $250,000$207/sqft |
Source: | ||
Public tax history
Tax history is unavailable.
Neighborhood: 29527
Nearby schools
GreatSchools rating
- 7/10Pee Dee Elementary SchoolGrades: PK-5Distance: 3.1 mi
- 4/10Whittemore Park Middle SchoolGrades: 6-8Distance: 1.4 mi
- 5/10Conway High SchoolGrades: 9-12Distance: 0.6 mi
Schools provided by the listing agent
- Elementary: Pee Dee Elementary School
- Middle: Whittemore Park Middle School
- High: Conway High School
Source: CCAR. This data may not be complete. We recommend contacting the local school district to confirm school assignments for this home.

Get pre-qualified for a loan
At Zillow Home Loans, we can pre-qualify you in as little as 5 minutes with no impact to your credit score.An equal housing lender. NMLS #10287.


