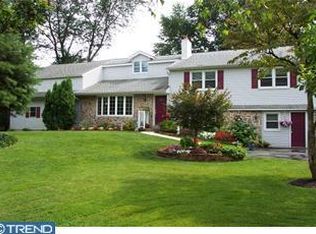Sold for $535,000
$535,000
2429 Steven Rd, Huntingdon Valley, PA 19006
3beds
2,808sqft
Single Family Residence
Built in 1959
0.45 Acres Lot
$625,200 Zestimate®
$191/sqft
$3,171 Estimated rent
Home value
$625,200
$594,000 - $663,000
$3,171/mo
Zestimate® history
Loading...
Owner options
Explore your selling options
What's special
Beautiful split-level home in Huntingdon Valley located in the award-winning Lower Moreland School District. Entering through the front door, the spacious living with hardwood floor is on the left side and a recently renovated kitchen straight ahead. Large kitchen area designed with tiled floor, granite countertops, an island, recess lighting, and stainless-steel appliances. On the left side of the beautiful roomy kitchen, there's a formal dining room with hardwood floor that connects to both the living room and kitchen. Newly carpeted family room/den is just five steps down from the main level. Laundry room, powder room, and an additional room which can be used as an additional bedroom/entertainment room/playroom are also on this level. Access to the side entrance is directly through the family room. A fully finished basement is another 5 steps down from the family room level. Basement is recently renovated with tiled floor and recess lighting, currently used as fourth bedroom. 3 spacious bedrooms with gorgeous natural light, main bathroom, and master bathroom are on the level above the main entrance. Bathrooms are recently updated. A bonus room that can be used as an office space is 5 steps up from the bedroom level with a lot of space and a crawl space for storage. Huge backyard with deck and newly built covered patio. Brand new roof with gutter guard done in December 2018. Roof has 10 year warranty. Dual zone central air, one of the unit replaced recently, heater is also newer. Long and wide driveway for convenient parking. Quiet street with plenty of off street parking as well. Great location, easy access to major roads in the area, convenient location between two regional rail train stations. Owner is related to the listing agent. Owner is also a PA licensed real estate agent.
Zillow last checked: 8 hours ago
Listing updated: November 06, 2023 at 04:01pm
Listed by:
Shaju & Bindhu George 215-531-0152,
Emmanuel Realty
Bought with:
Ty Chhan, RS3555739
EXP Realty, LLC
Nicole Klein, 299586
EXP Realty, LLC
Source: Bright MLS,MLS#: PAMC2077010
Facts & features
Interior
Bedrooms & bathrooms
- Bedrooms: 3
- Bathrooms: 3
- Full bathrooms: 2
- 1/2 bathrooms: 1
Basement
- Area: 800
Heating
- Central, Natural Gas
Cooling
- Central Air, Natural Gas
Appliances
- Included: Cooktop, Dishwasher, Disposal, Exhaust Fan, Microwave, Oven/Range - Electric, Stainless Steel Appliance(s), Gas Water Heater
- Laundry: Lower Level, Laundry Room
Features
- Primary Bath(s), Attic, Breakfast Area, Dining Area, Formal/Separate Dining Room, Kitchen Island, Recessed Lighting, Upgraded Countertops, Walk-In Closet(s)
- Flooring: Wood, Vinyl, Tile/Brick, Marble
- Basement: Finished,Full,Windows,Sump Pump
- Number of fireplaces: 1
- Fireplace features: Brick
Interior area
- Total structure area: 2,808
- Total interior livable area: 2,808 sqft
- Finished area above ground: 2,008
- Finished area below ground: 800
Property
Parking
- Parking features: Private, Driveway, On Street
- Has uncovered spaces: Yes
Accessibility
- Accessibility features: None
Features
- Levels: Multi/Split,Two
- Stories: 2
- Patio & porch: Deck, Patio, Roof
- Pool features: None
Lot
- Size: 0.45 Acres
- Dimensions: 127
- Features: Front Yard, Rear Yard, SideYard(s)
Details
- Additional structures: Above Grade, Below Grade
- Parcel number: 410008812003
- Zoning: L
- Special conditions: Standard
Construction
Type & style
- Home type: SingleFamily
- Architectural style: Traditional
- Property subtype: Single Family Residence
Materials
- Vinyl Siding, Wood Siding, Brick, Stone
- Foundation: Stone
- Roof: Shingle
Condition
- Good
- New construction: No
- Year built: 1959
Utilities & green energy
- Sewer: Public Sewer
- Water: Public
Community & neighborhood
Location
- Region: Huntingdon Valley
- Subdivision: Huntingdon Valley
- Municipality: LOWER MORELAND TWP
Other
Other facts
- Listing agreement: Exclusive Right To Sell
- Listing terms: Cash,Conventional
- Ownership: Fee Simple
Price history
| Date | Event | Price |
|---|---|---|
| 11/6/2023 | Sold | $535,000-2.7%$191/sqft |
Source: | ||
| 10/15/2023 | Pending sale | $549,900$196/sqft |
Source: | ||
| 9/24/2023 | Contingent | $549,900$196/sqft |
Source: | ||
| 9/5/2023 | Price change | $549,900-3.5%$196/sqft |
Source: | ||
| 9/3/2023 | Price change | $569,900-4.9%$203/sqft |
Source: | ||
Public tax history
| Year | Property taxes | Tax assessment |
|---|---|---|
| 2025 | $10,368 +5% | $197,740 |
| 2024 | $9,874 | $197,740 |
| 2023 | $9,874 +6.6% | $197,740 |
Find assessor info on the county website
Neighborhood: 19006
Nearby schools
GreatSchools rating
- 8/10Pine Road El SchoolGrades: K-5Distance: 2.1 mi
- 8/10Murray Avenue SchoolGrades: 6-8Distance: 1 mi
- 8/10Lower Moreland High SchoolGrades: 9-12Distance: 1 mi
Schools provided by the listing agent
- District: Lower Moreland Township
Source: Bright MLS. This data may not be complete. We recommend contacting the local school district to confirm school assignments for this home.
Get a cash offer in 3 minutes
Find out how much your home could sell for in as little as 3 minutes with a no-obligation cash offer.
Estimated market value$625,200
Get a cash offer in 3 minutes
Find out how much your home could sell for in as little as 3 minutes with a no-obligation cash offer.
Estimated market value
$625,200
