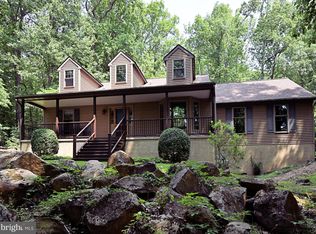Sold for $300,000
$300,000
2429 Schaffer Rd, Pottstown, PA 19464
3beds
1,806sqft
Single Family Residence
Built in 1971
1.11 Acres Lot
$307,800 Zestimate®
$166/sqft
$2,571 Estimated rent
Home value
$307,800
$286,000 - $332,000
$2,571/mo
Zestimate® history
Loading...
Owner options
Explore your selling options
What's special
Quality built Ken Moyer brick ranch house in New Hanover Township. Located on 1.1 acres, the main floor includes a spacious living room with a beautiful picture window. The dining area is adjacent to the kitchen that features an island, double ceramic sink, wood cabinets and laminate floor. Main bedroom includes a powder room. There are 2 more nice size bedrooms with closets and a full bath that completes the main floor. The lower level features an office/family room with a propane heater and plenty of shelving. There is a workshop area with workbenches plus work tables and a large laundry area with shelves. There are 3 sheds on the property along with a partial fenced rear yard. Another feature is a whole house generator. All room sizes are estimates. Schedule your showing today!
Zillow last checked: 8 hours ago
Listing updated: July 07, 2025 at 05:01pm
Listed by:
Janet Flack 610-639-4996,
EXP Realty, LLC
Bought with:
Suzanne Kunda, RM421160
Freestyle Real Estate LLC
Source: Bright MLS,MLS#: PAMC2135238
Facts & features
Interior
Bedrooms & bathrooms
- Bedrooms: 3
- Bathrooms: 2
- Full bathrooms: 1
- 1/2 bathrooms: 1
- Main level bathrooms: 2
- Main level bedrooms: 3
Primary bedroom
- Level: Main
- Area: 156 Square Feet
- Dimensions: 13 x 12
Bedroom 2
- Level: Main
- Area: 121 Square Feet
- Dimensions: 11 x 11
Bedroom 3
- Level: Main
- Area: 132 Square Feet
- Dimensions: 12 x 11
Dining room
- Level: Main
- Area: 132 Square Feet
- Dimensions: 12 x 11
Kitchen
- Level: Main
- Area: 154 Square Feet
- Dimensions: 14 x 11
Living room
- Level: Main
- Area: 228 Square Feet
- Dimensions: 19 x 12
Heating
- Forced Air, Oil
Cooling
- Central Air, Electric
Appliances
- Included: Electric Water Heater
Features
- Basement: Full
- Has fireplace: No
Interior area
- Total structure area: 1,806
- Total interior livable area: 1,806 sqft
- Finished area above ground: 1,306
- Finished area below ground: 500
Property
Parking
- Total spaces: 2
- Parking features: Garage Door Opener, Garage Faces Front, Attached, Driveway, Parking Lot
- Attached garage spaces: 2
- Has uncovered spaces: Yes
Accessibility
- Accessibility features: None
Features
- Levels: One
- Stories: 1
- Pool features: None
Lot
- Size: 1.11 Acres
- Dimensions: 199.00 x 0.00
Details
- Additional structures: Above Grade, Below Grade
- Parcel number: 470006512002
- Zoning: RESIDENTIAL
- Special conditions: Standard
Construction
Type & style
- Home type: SingleFamily
- Architectural style: Ranch/Rambler
- Property subtype: Single Family Residence
Materials
- Brick
- Foundation: Concrete Perimeter
Condition
- New construction: No
- Year built: 1971
Utilities & green energy
- Sewer: On Site Septic
- Water: Well
Community & neighborhood
Location
- Region: Pottstown
- Subdivision: None Available
- Municipality: NEW HANOVER TWP
Other
Other facts
- Listing agreement: Exclusive Right To Sell
- Listing terms: Cash,Conventional,FHA
- Ownership: Fee Simple
Price history
| Date | Event | Price |
|---|---|---|
| 7/7/2025 | Sold | $300,000-27.7%$166/sqft |
Source: | ||
| 6/9/2025 | Pending sale | $415,000$230/sqft |
Source: | ||
| 4/9/2025 | Contingent | $415,000$230/sqft |
Source: | ||
| 4/5/2025 | Listed for sale | $415,000+84.5%$230/sqft |
Source: | ||
| 1/17/2011 | Listing removed | $224,900$125/sqft |
Source: richard a zuber realty #5744603 Report a problem | ||
Public tax history
| Year | Property taxes | Tax assessment |
|---|---|---|
| 2025 | $4,987 +4% | $129,510 |
| 2024 | $4,797 | $129,510 |
| 2023 | $4,797 +6% | $129,510 |
Find assessor info on the county website
Neighborhood: 19464
Nearby schools
GreatSchools rating
- 8/10New Hanover-Upper Frederick ElGrades: K-5Distance: 3.5 mi
- 7/10Boyertown Area Jhs-EastGrades: 6-8Distance: 3.6 mi
- 6/10Boyertown Area Senior High SchoolGrades: PK,9-12Distance: 5.8 mi
Schools provided by the listing agent
- District: Boyertown Area
Source: Bright MLS. This data may not be complete. We recommend contacting the local school district to confirm school assignments for this home.
Get a cash offer in 3 minutes
Find out how much your home could sell for in as little as 3 minutes with a no-obligation cash offer.
Estimated market value$307,800
Get a cash offer in 3 minutes
Find out how much your home could sell for in as little as 3 minutes with a no-obligation cash offer.
Estimated market value
$307,800
